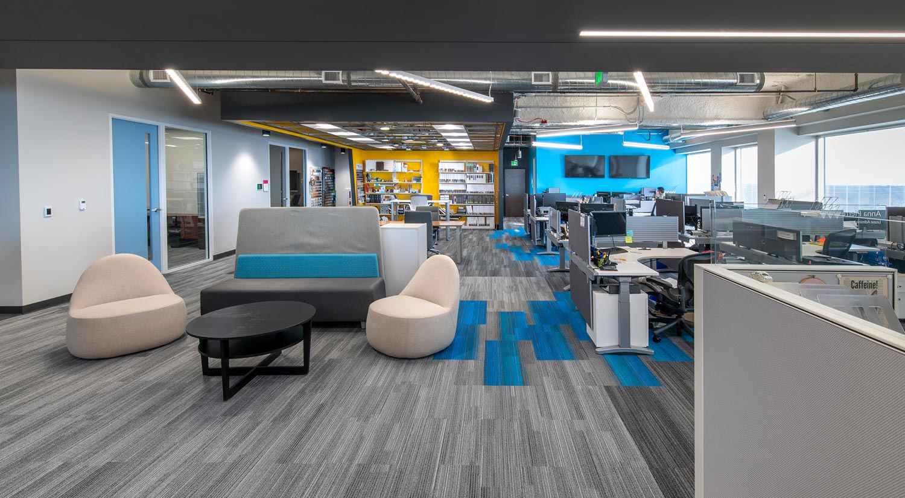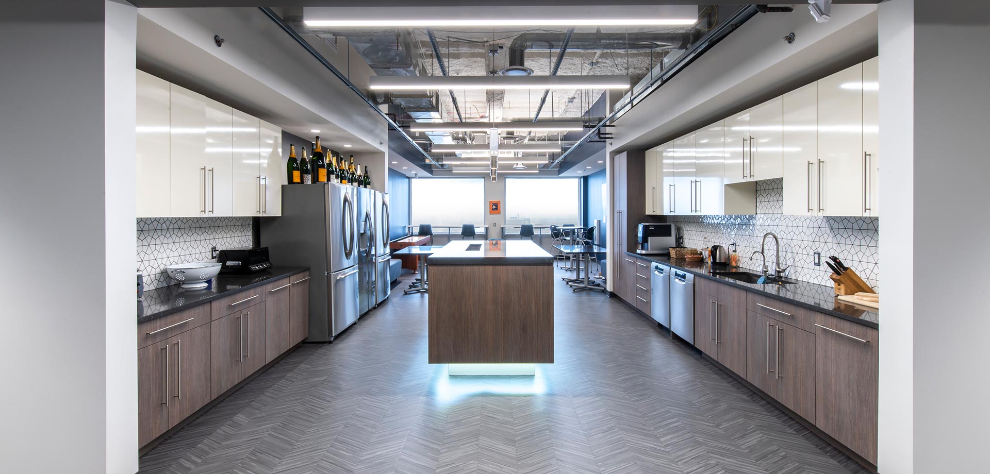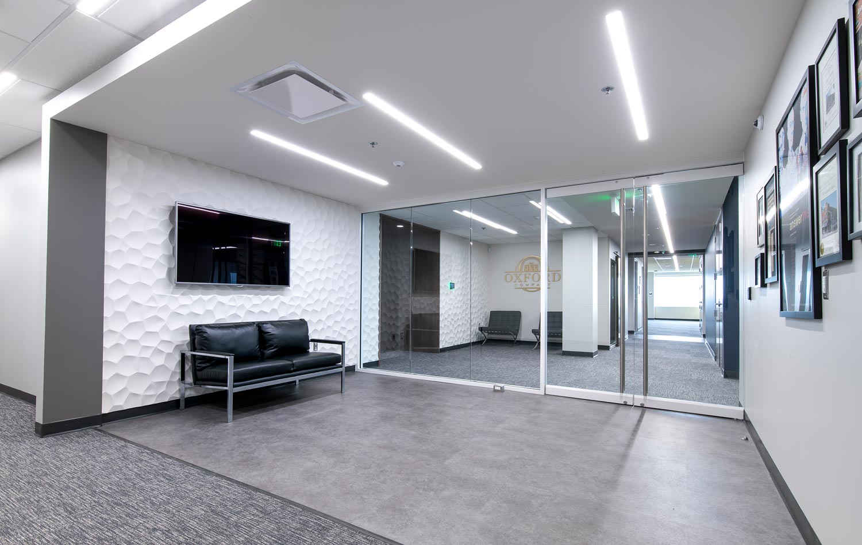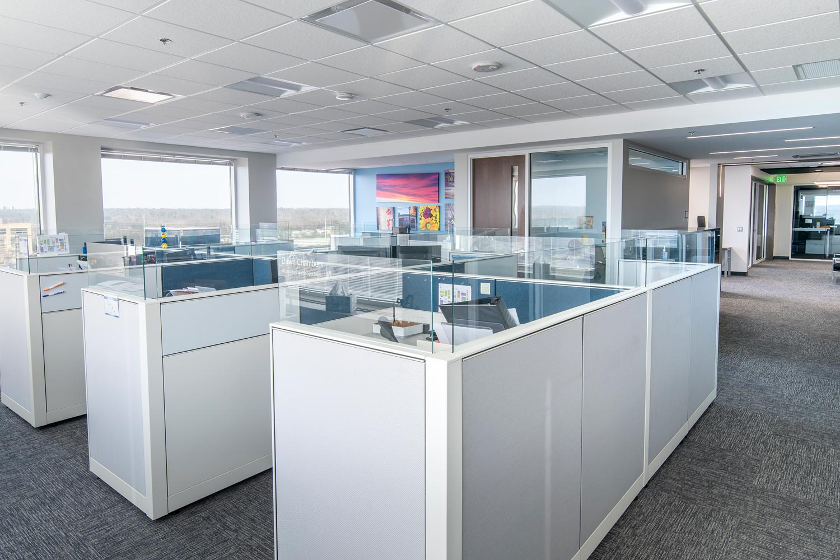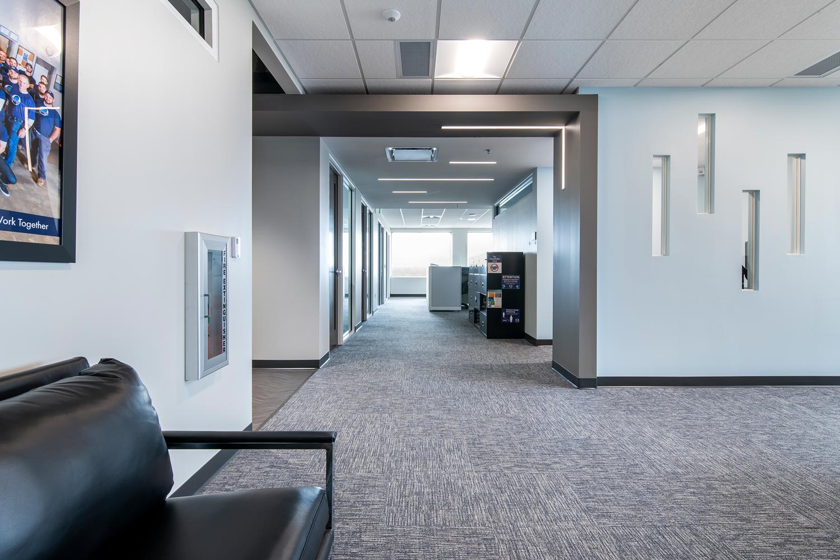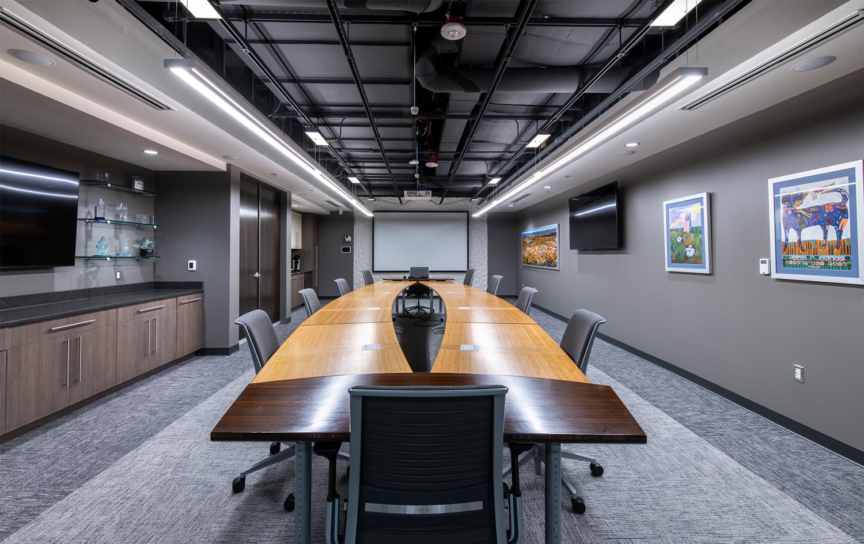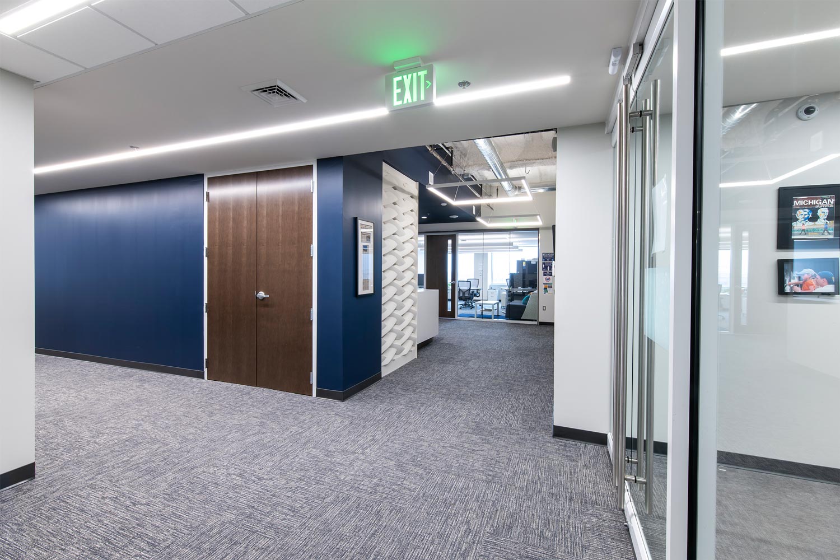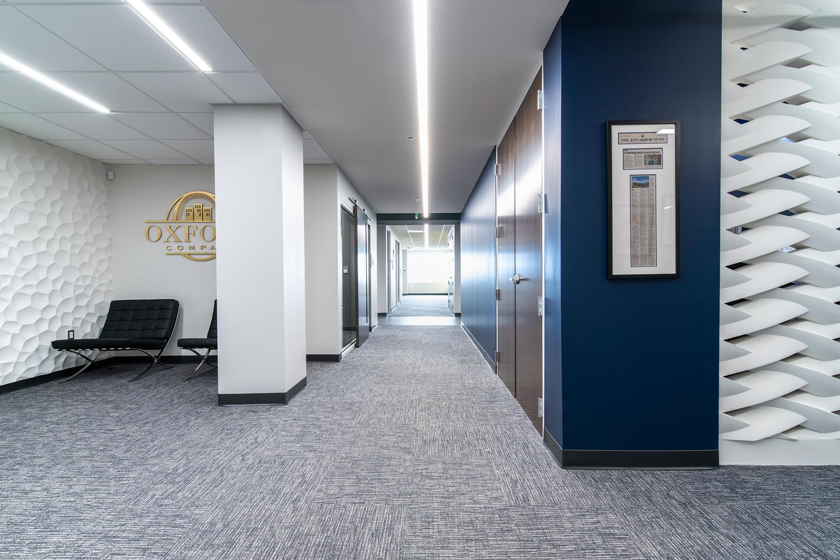Oxford Companies
Oxford Companies
Area: 11,755 SF
Year Completed: 2019
Client: Oxford Companies
Market sector: Workplace
Yellowstone was contracted by a longtime client, Oxford Companies, to design and deliver a new office space in the iconic 777 Building, which they’d just acquired. Nestled in the heart of Ann Arbor’s Southside, the location offered our client close proximity to their portfolio of managed and owned properties.
The north end of the space was designed to accommodate the Legal, Accounting, Human Resources, and Asset Management teams, with suitable heads-down workspaces and also allowing workers to collaborate. The space is defined by a major north-south artery connecting the north office spaces, the main boardroom and kitchen, and the open south end. The boardroom and kitchenette share a minor axis, allowing the two spaces to open up and serve as one venue for larger gatherings. The kitchenette proper features an island with a trough sink to allow cold beverages to remain available throughout an event, and a more open space against the windows providing spectacular views down the Eisenhower corridor.
The south end of the space is designed to be open and collaborative, featuring suspended lighting and an acoustical treatment sprayed onto the deck above to deaden noise from across the suite. Private offices provide a barrier from the central collaborative spaces, and a library space was carved out and defined with a dramatic soffit. Several small meeting spaces and individual phone rooms are interspersed throughout the plan, offering a multitude of areas in which coworkers can have private conversations or collaborate away from their workstations.
