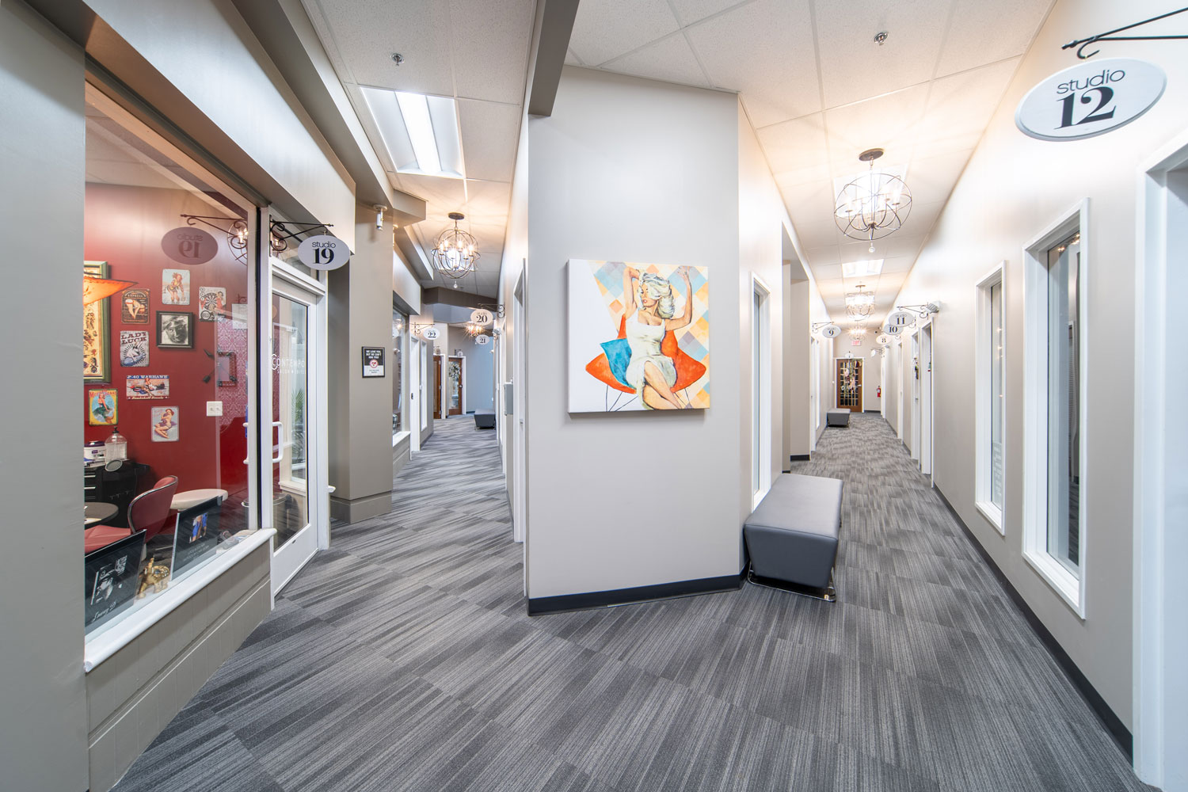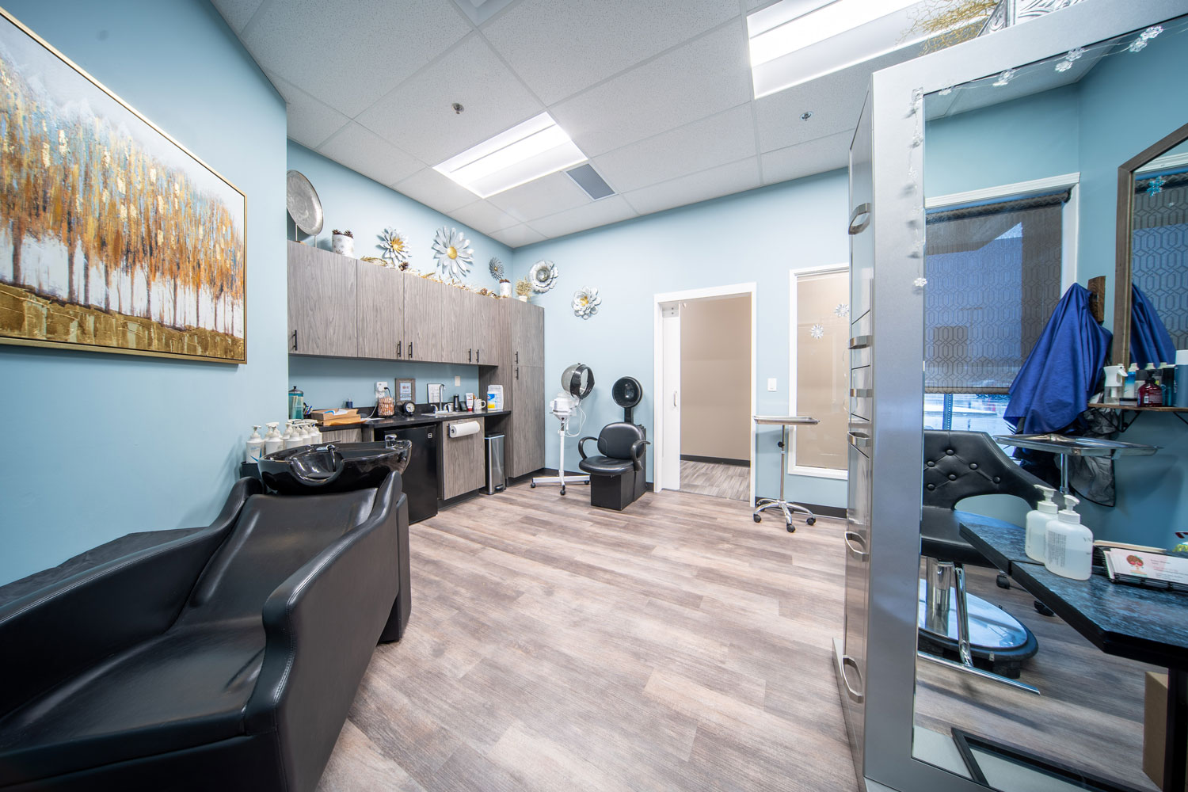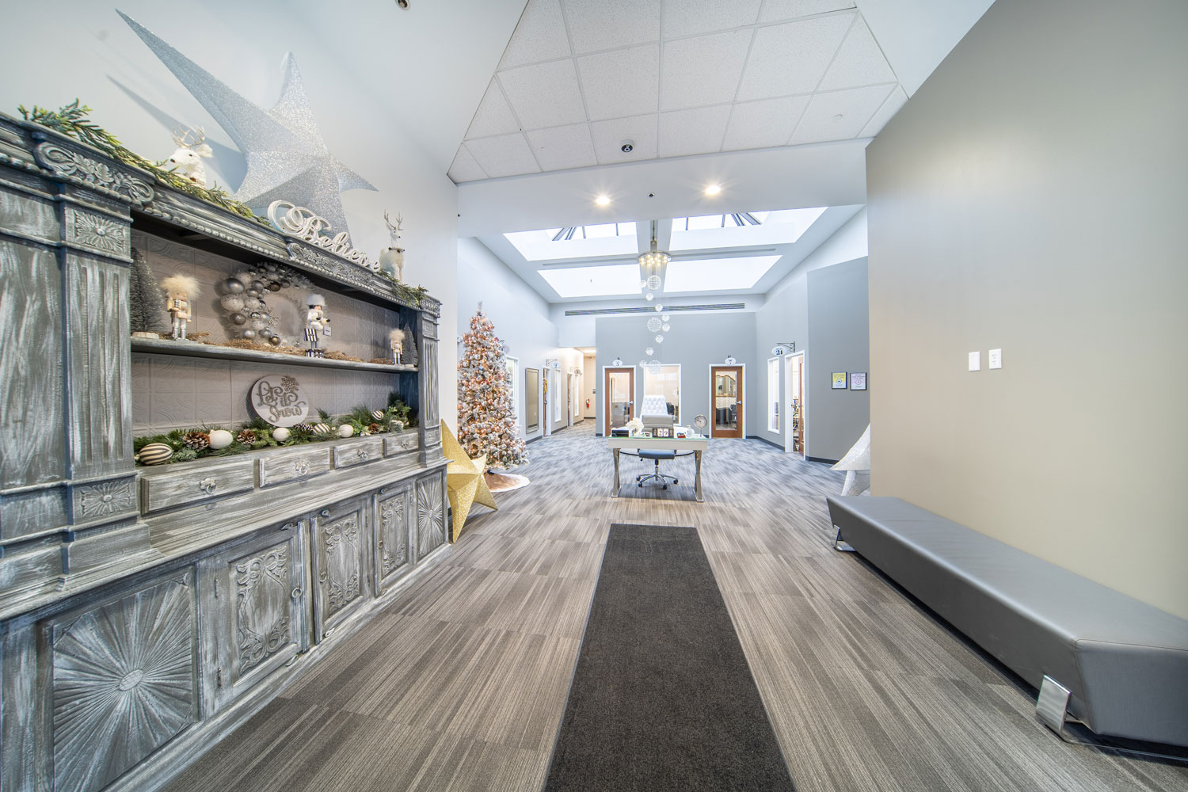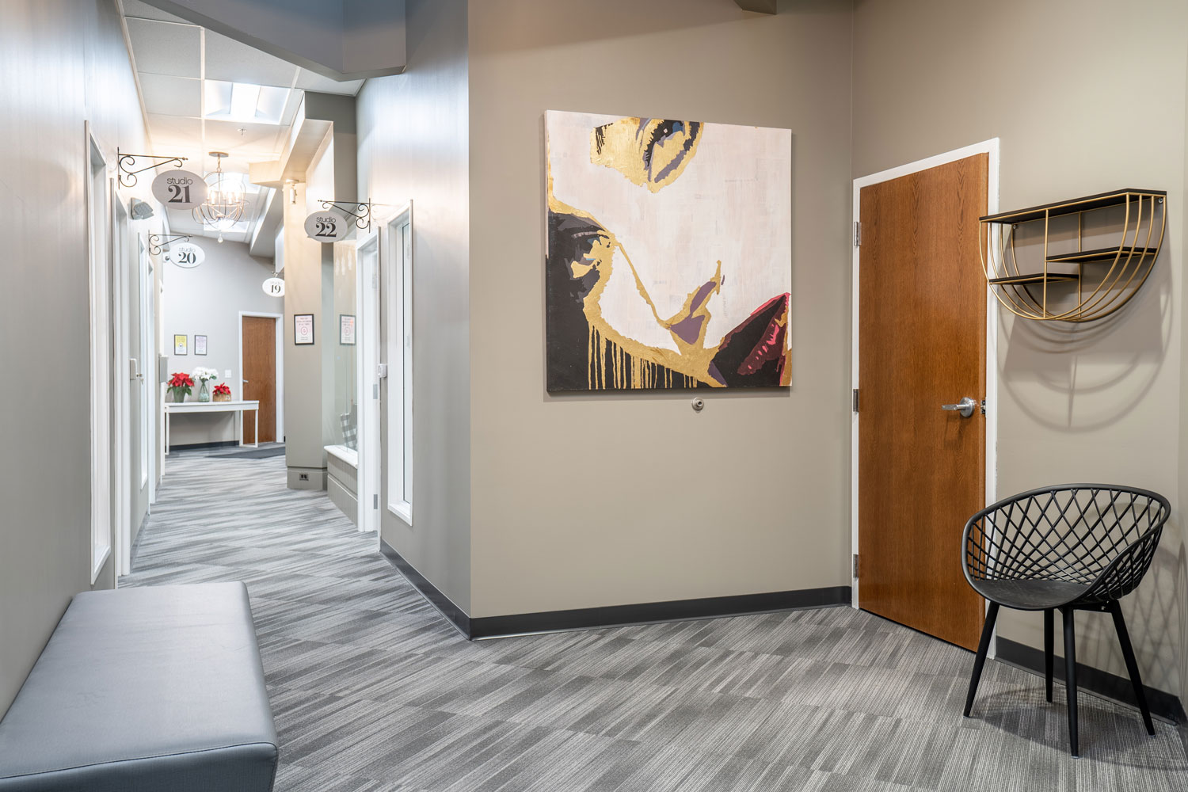Contempo Salon
Contempo Salon
Area: 48,810 SF
Year Completed: 2020
Client: Contempo Salon Studios
Market sector: Hospitality/Retail
IThis 100,000+ square foot renovation was the culmination of a multi-year study of the Concord Center building – and Contempo Salon Studios was the most creatively compelling and exciting piece of this project. One overall goal of this initiative was to make the building more appealing to modern tenants and landlords, and the layout of the entire property shifted as a result, with the lion’s share of the expansion going to Contempo.
Housing over two dozen independent stylists, aestheticians, massage therapists, tattoo artists, and other wellness professionals, Contempo’s individual suites were designed to maximize utility for both the owner and potential tenants. The design of the suites exceptionally pleasant and rejuvenating, and neutral enough to take on the personality and vibe of the tenant, while maintaining a cohesive feel throughout the Salon Studios.
Yellowstone completed this project well under the initial budgets provided by other contractors, and maintained the satisfaction of the tenants throughout the process. Part of the key to our success was our critical evaluation of tenant, owner, and customer needs, and our ability to complete multiple phases of work concurrently to control costs and minimize expenses. Tight communication and an efficient flow of information between our designers and construction team were critical to these efforts as well, and demonstrate the value of an integrated approach to our work.


















