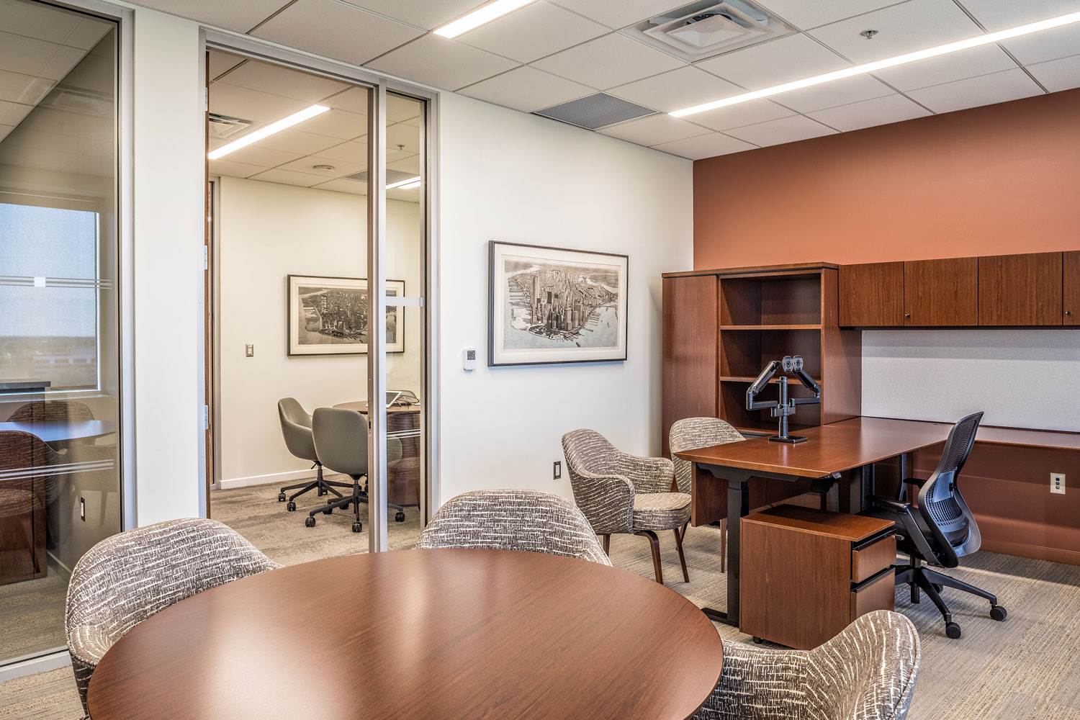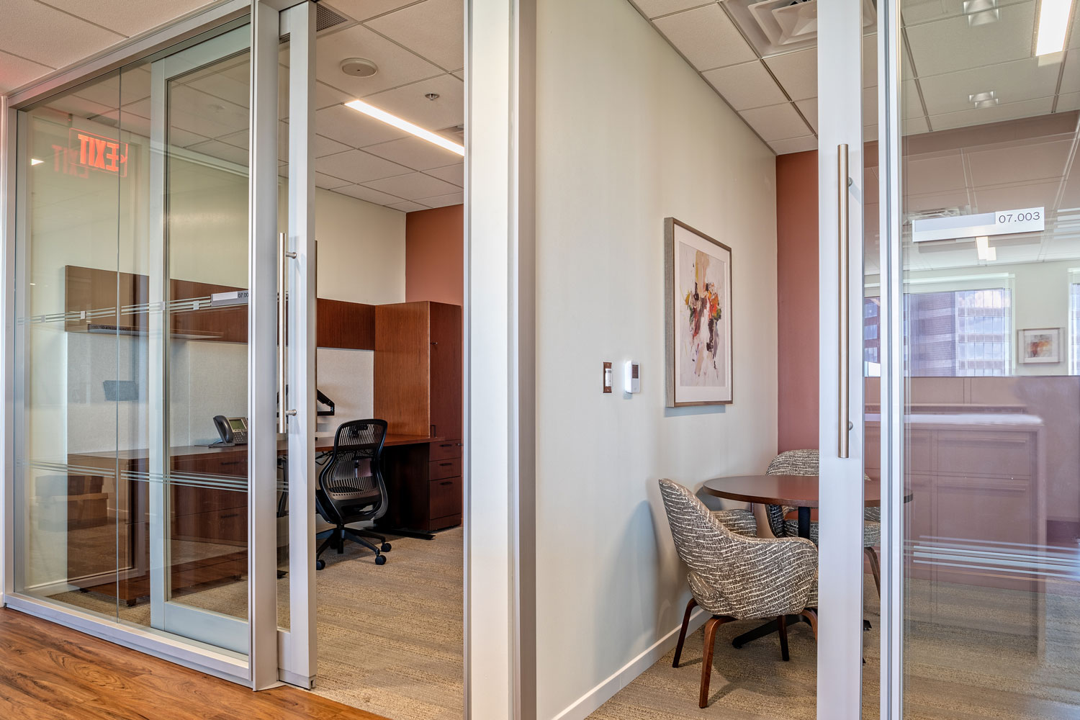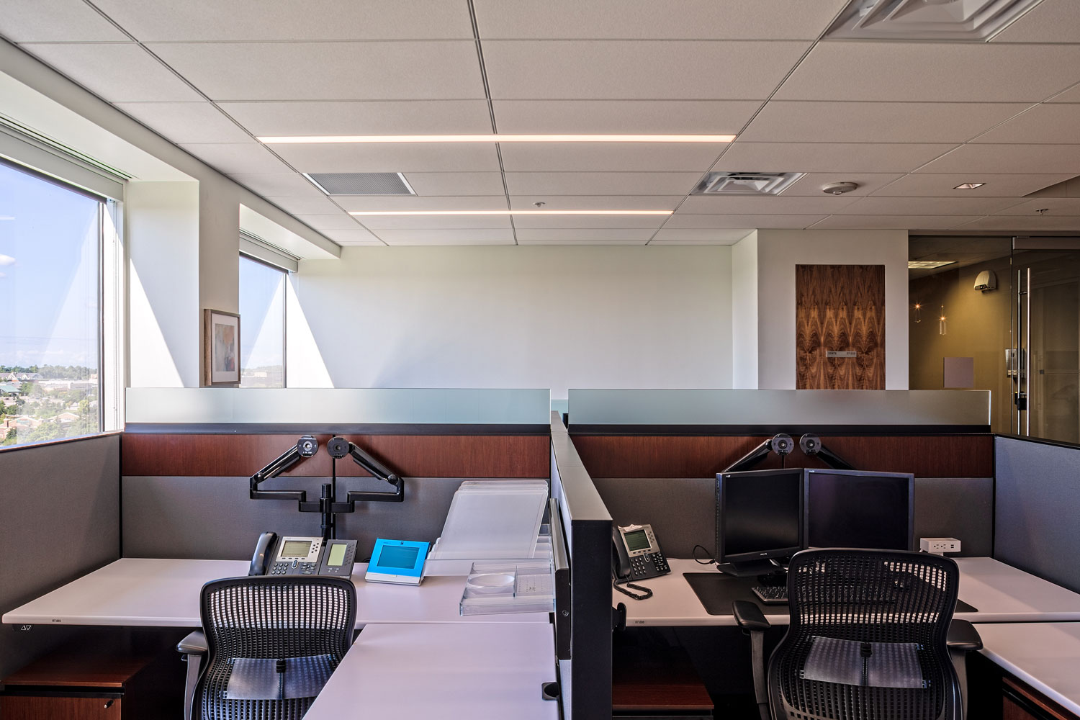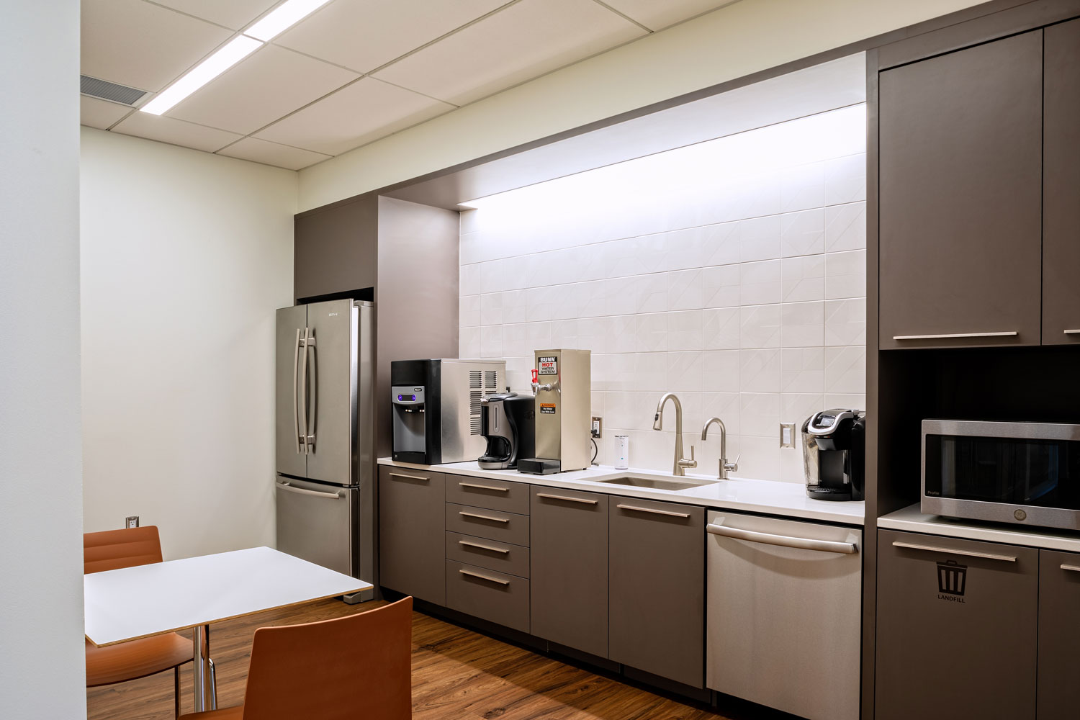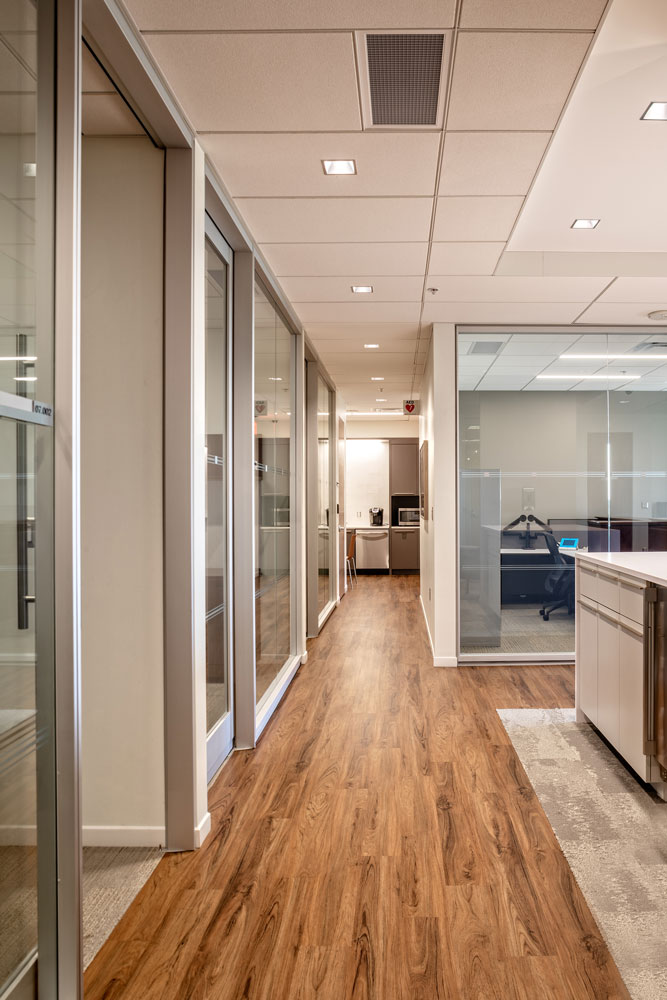Financial Firm
Financial Firm
Area: 2,034 SF
Year Completed: 2020
Client: Confidential Financial Organization
Market sector: Corporate office, finance
A financial client approached Yellowstone to help them relocate and downsize their office space to a smaller suite. Our design and construction teams worked alongside the client’s own contracted designers to translate a set of finish standards and a preliminary space plan into a complete, buildable set of construction documents.
Our design team quickly produced a set of drawings for basic estimating, while also providing all necessary documentation to submit for permitting. At the same time, drawings were finalized, and our construction team had what they needed to provide an estimate of construction costs – ensuring that the project fell within our client’s budgetary expectations. We also engaged with security and furniture consultants to create a cohesive and coordinated construction schedule.
Yellowstone was awarded the construction contract and continued to work in conjunction with the client’s team and consultants to keep the project moving along smoothly. Close collaboration between all parties allowed the team to overcome lead time issues with some specified items, without sacrificing quality or design intent. Yellowstone provided our client with a single point of responsibility for the delivery of their project, with quick and direct communication to that ensured that the project was completed flawlessly.
