St. Joseph Mercy Health System Livingston
St. Joseph Mercy Health System Livingston
Area: 14,500 SF
Year Completed: 2017
Client: St. Joseph Mercy Healthcare System
Market sector: Healthcare
As part of a system-wide, integrated effort to position itself as the region’s premier healthcare provider, Saint Joseph Mercy Health System is implementing a series of phased-renovation projects at several of its facilities in Southeastern Michigan, including design overhaul of public amenity, hospitality and support spaces to improve all aspects of patient, visitor and staff experiences.
- New retail space to incorporate food service and a gift shop/convenience store
- Corridor renovations and improved wayfinding signage throughout the hospital
- New multi-purpose community event room, patient financial services space, conference room and expanded IT data room
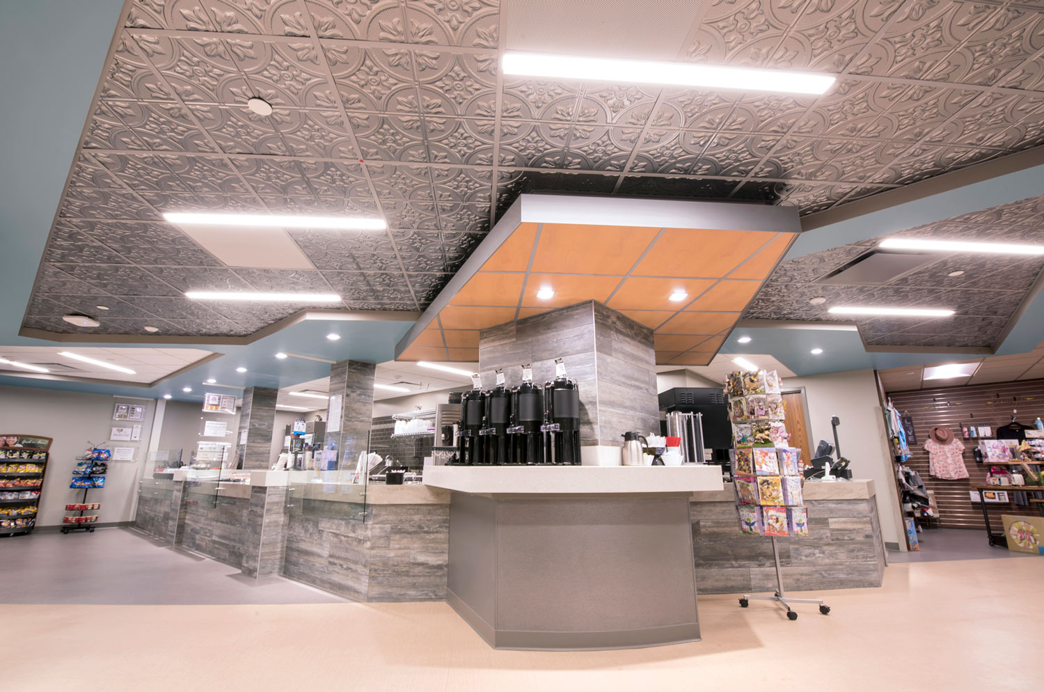

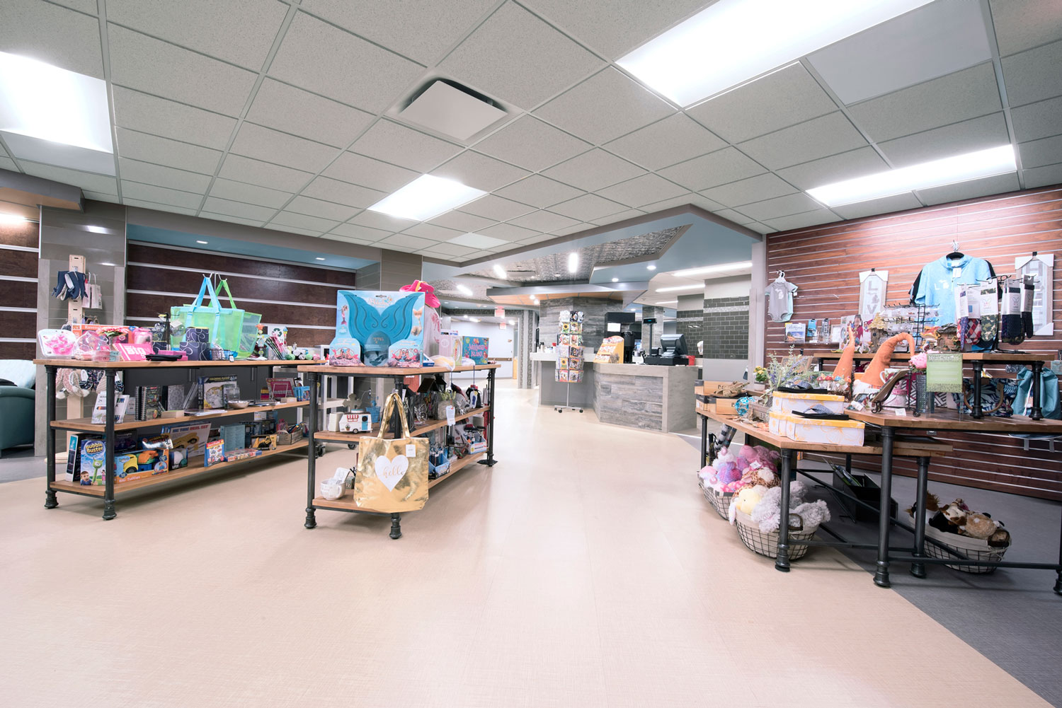

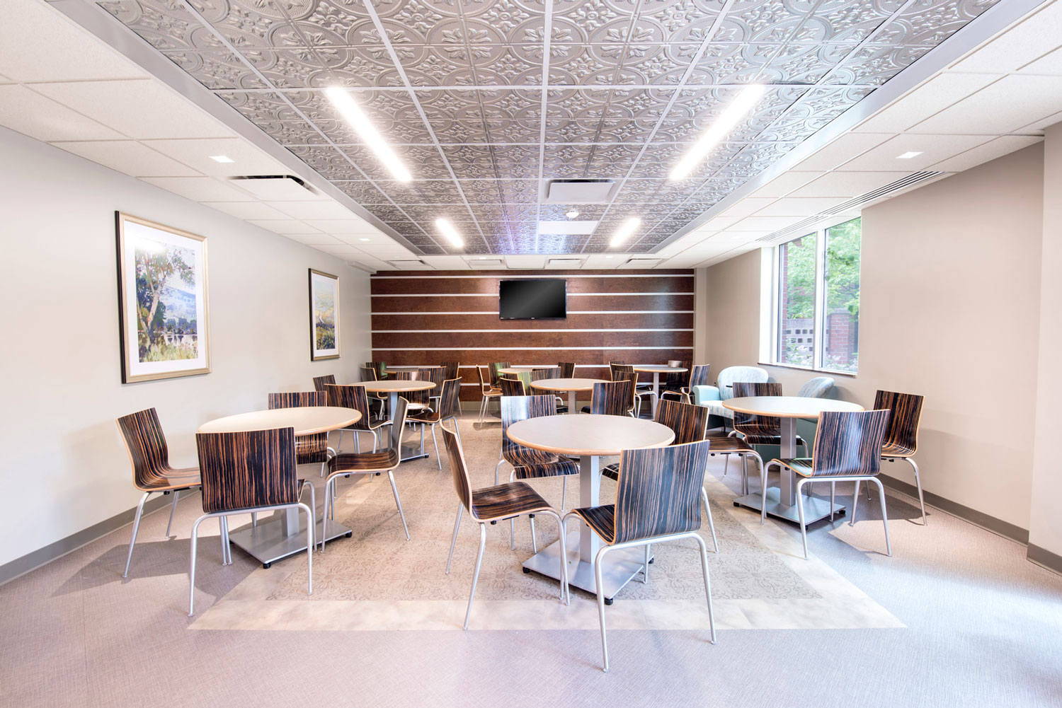

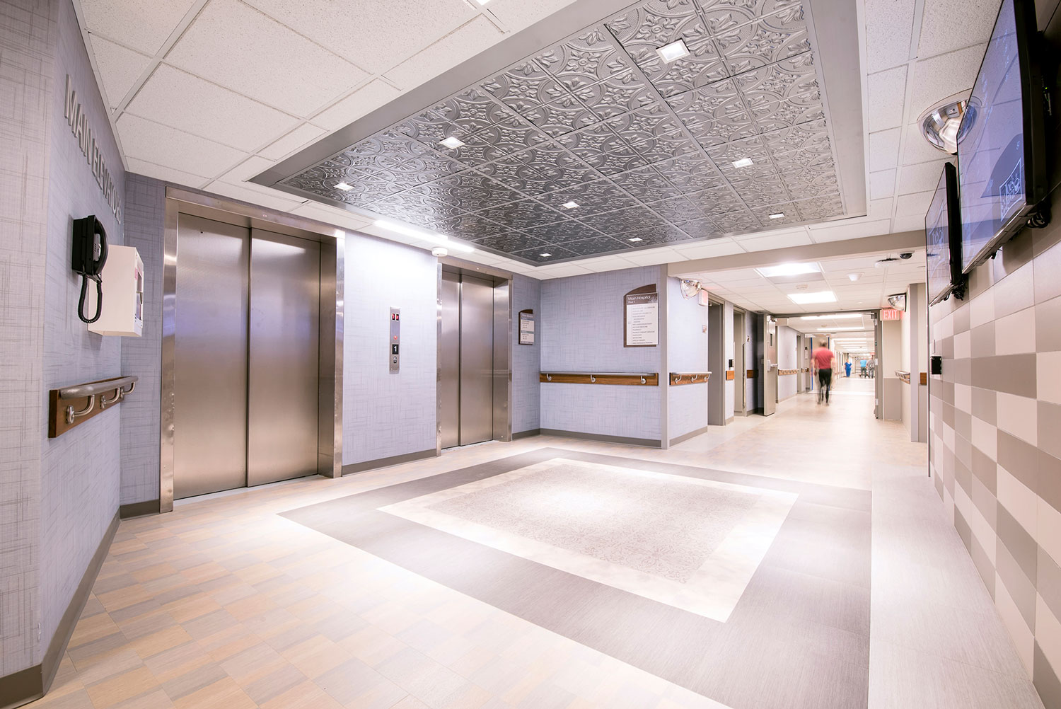

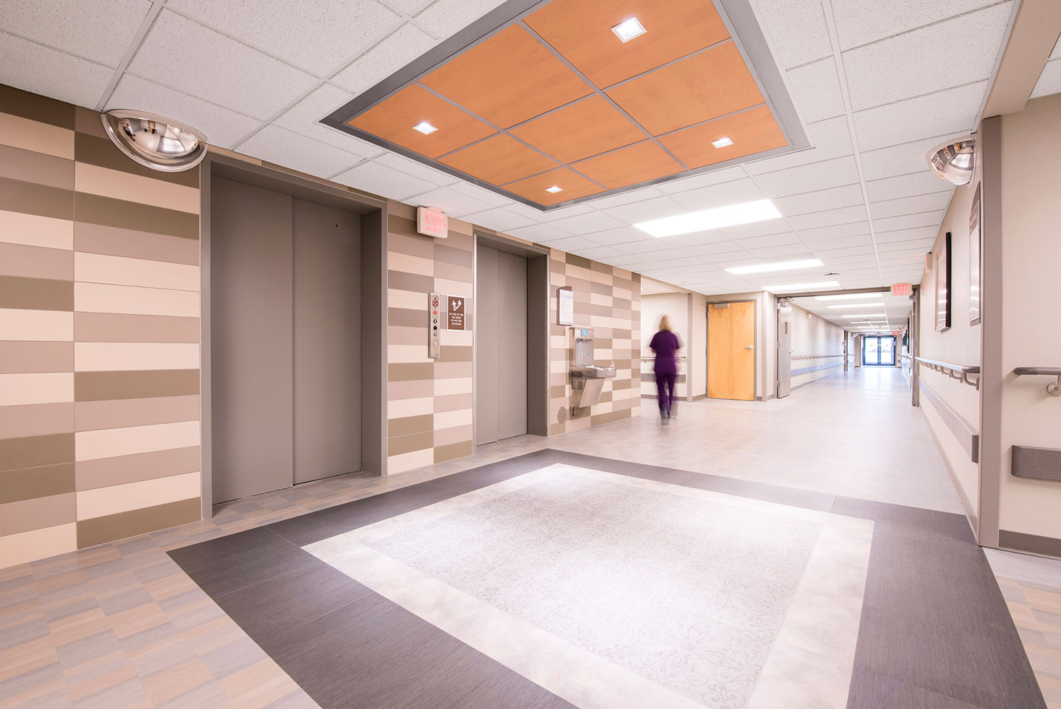

Prev Project



