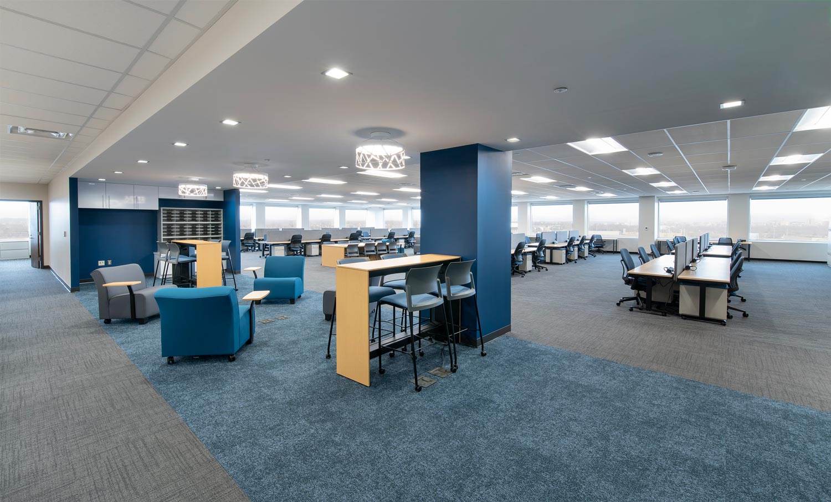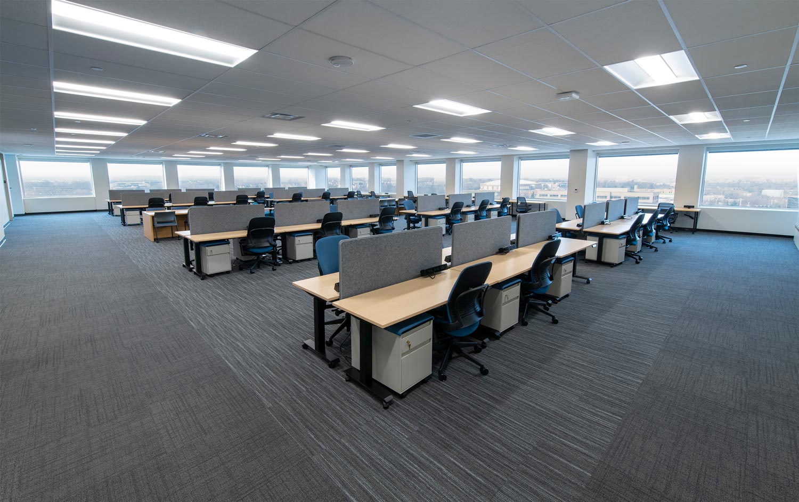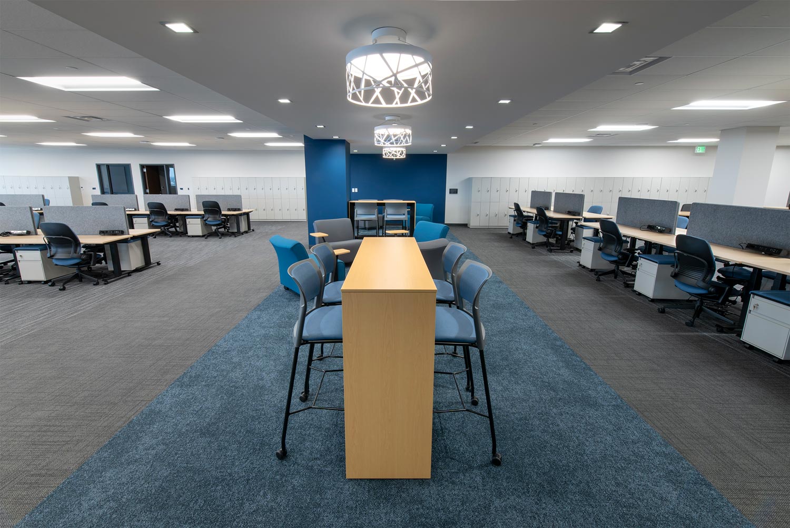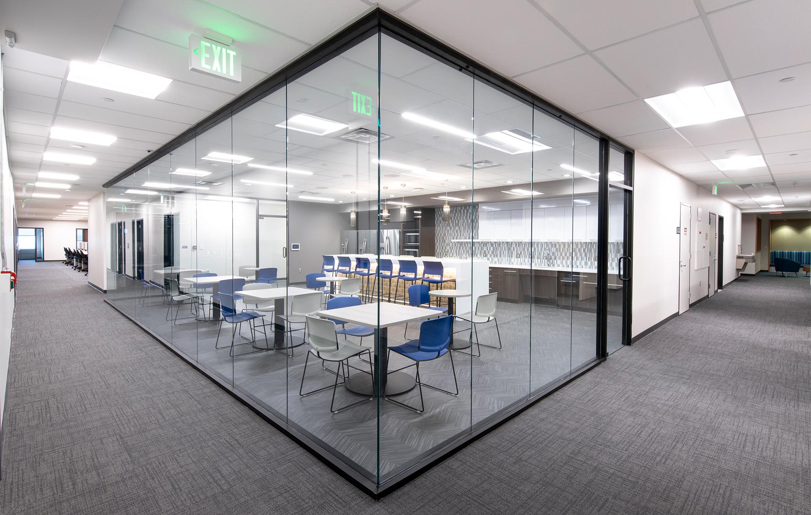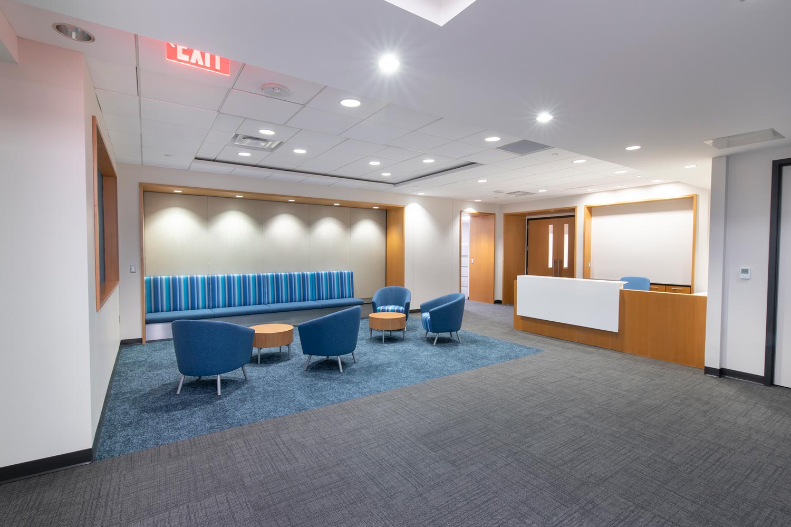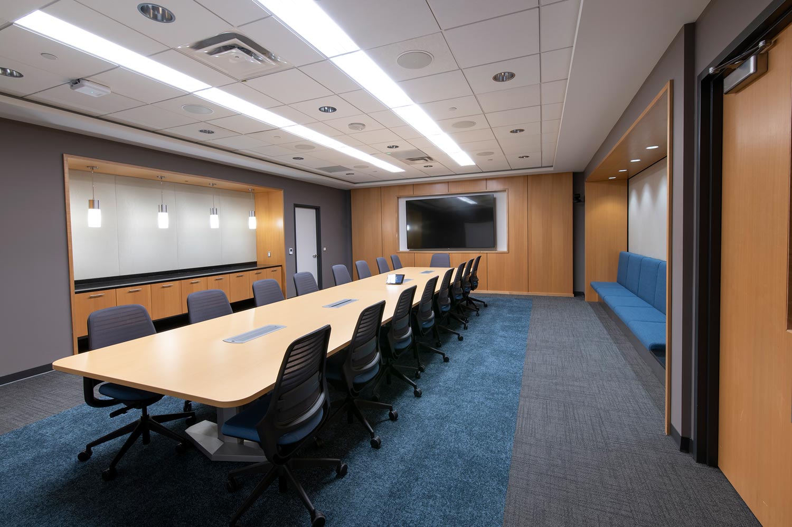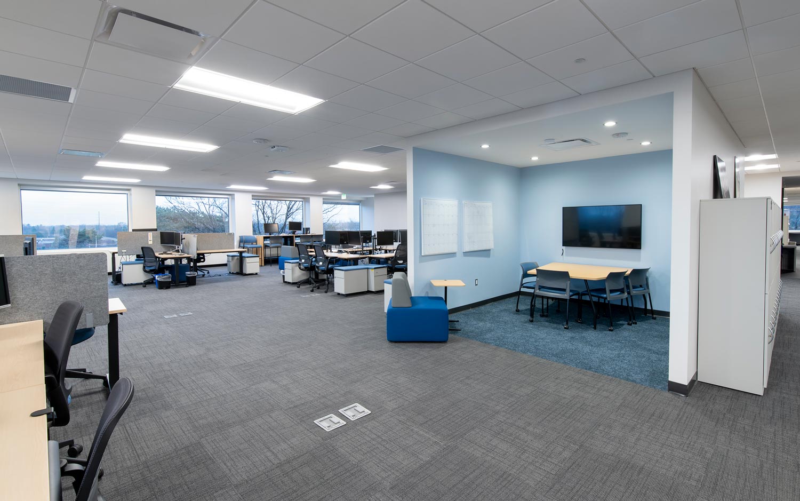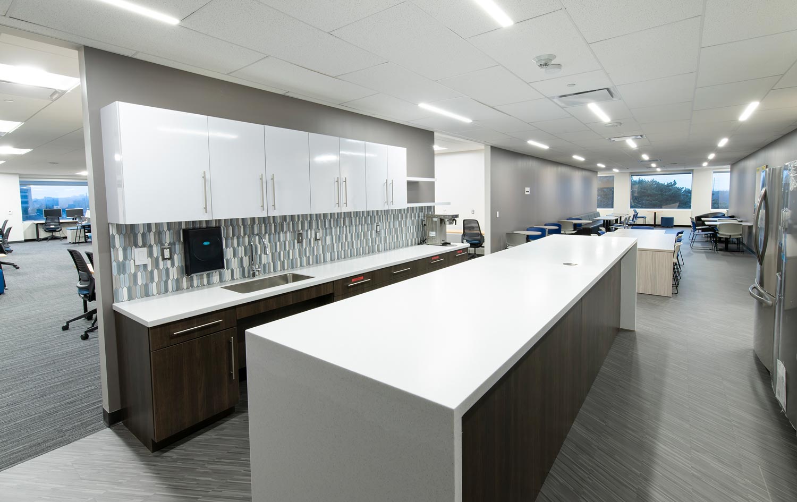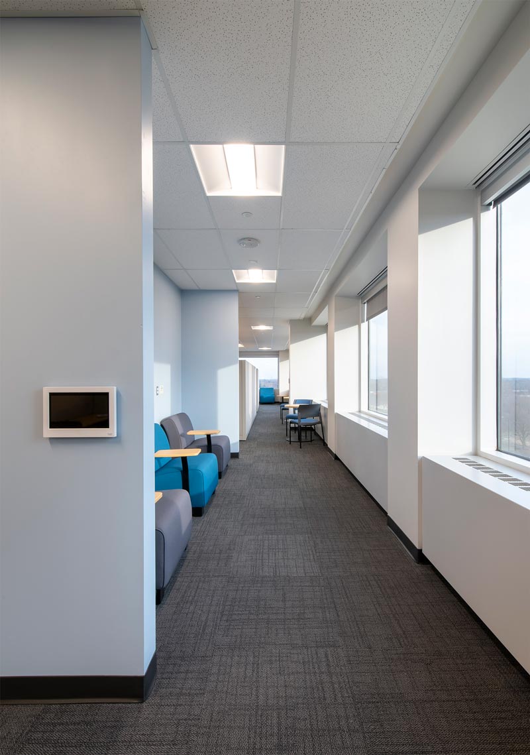U of M Health Information Technology & Services
U of M Health Information Technology & Services
Area: 100,000 SF
Year Completed: 2020
Client: Michigan Medicine
Market sector: Healthcare
This client provides medical data driven informatics in the research and healthcare sectors, and being a data driven service, had a paramount need for adequate hardline data and power. Their program consisted of executive level directors, research and engineering development leaders, and departmental support managers for the campus wide informatics team, and the spaces needed to respond to the different levels of leader/administration and project team styles of workspace. The client wanted areas for testing solutions with leadership feedback, along with a strategy lab for solutions rollouts. The space commanded a higher executive aesthetic to host in-house and guest executive leaders with whom the client conducts business.
On floors 3, 4 and 5, our design team had what was essentially a blank canvas, save for a freight elevator and building services in the core of the floorplate. Our plan subdivided each floor into quadrants, each large enough to accommodate one or two of the client’s own teams. These zones were separated from each other by moving private offices to the core of the building, creating acoustical and visual barriers which maintained the open office area’s access to daylight. Amenity spaces and meeting rooms were located between quadrants, creating further buffer spaces and allowing different teams to meet serendipitously throughout the day.
Design concepts embraced the consolidation of shared services and amenities to the main central core. The secondary axis allowed a soft border of lowered ceilings housing collaborative soft furniture and printer nooks. The existing floor was surrounded by perimeter offices which occluded the fantastic views of Ann Arbor. Select demolition allowed us to symmetrically open floor space on both sides of the floor plate for office workstations, collaboration areas, and to maximize views. The symmetry of the layout allowed each side to specialize its workstyle offerings. One side focused on executive offices, high-level meeting and conference spaces, and associated support personnel. The opposite side focused on open and mobile collaborative workstations for iteration and development of solutions, along with technology demonstration and leadership labs. This allowed the client to conceptualize, test and review with department leads, iterate, and present final deliverables to leaders and guests all on one floor.
Construction began with the demolition of select perimeter rooms to open fields of view. Cubical and conference room locations were carefully chosen to maximize the workstation count based on the capacity of existing in-floor walkerduct systems that provided data and power. Such cable runs were coordinated with adjacent tenants to minimize noise disruption during construction. The construction team continued to enhance not only the finishes of the new floor but also the systems controls by creating lighting and heating zones.
Since the altered suite was the highest floor of the building, there were many benefits and challenges. Some of the major benefits were overhead acoustic separation (since there was no of tenant above) and the impeccable views. Some of the challenges we faced was working around terminal structural beams and HVAC ducting in the ceiling spaces issuing forth from the penthouse feeds above. This necessitated multi-disciplinary design solutions to control MEP layouts while maintaining initial design aesthetics.
