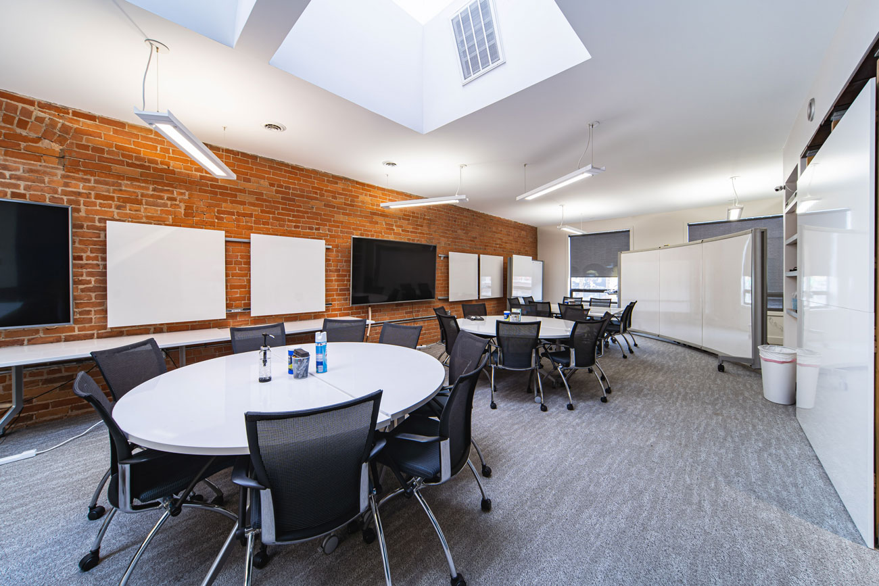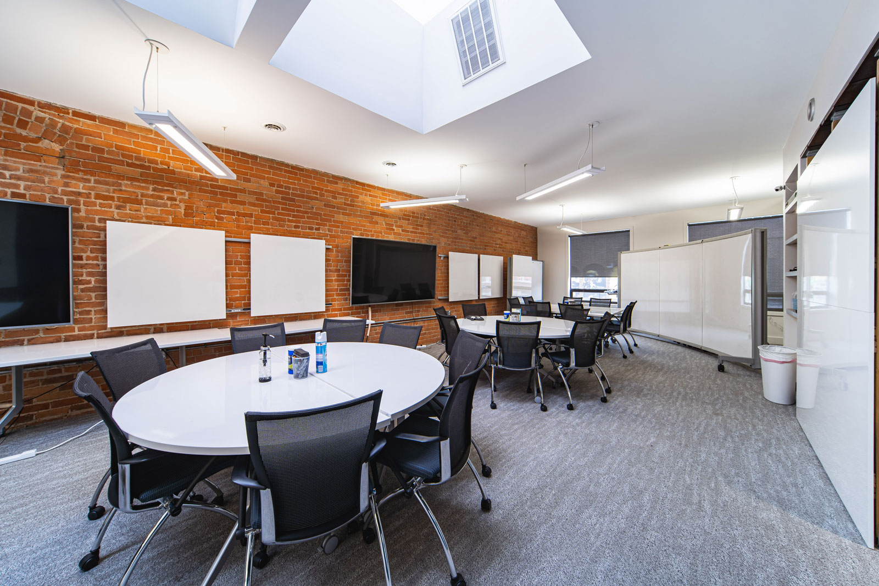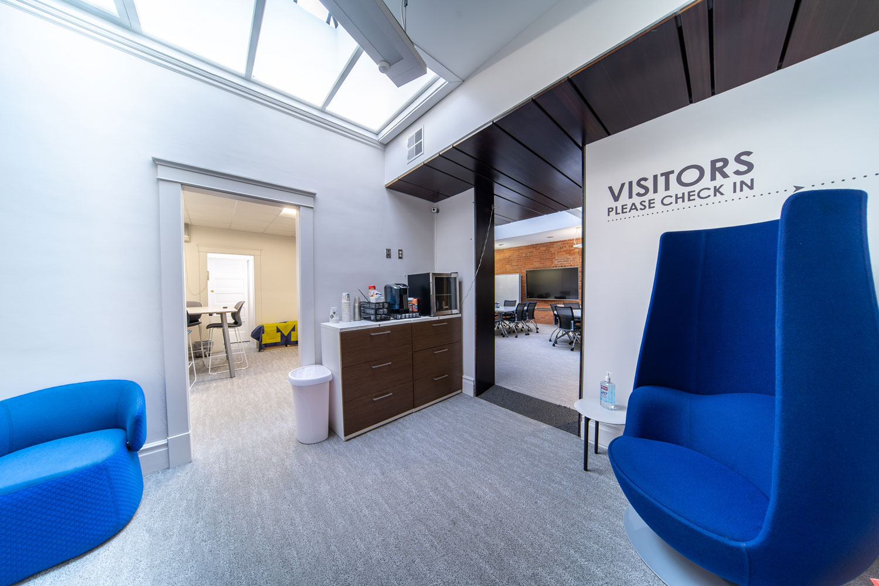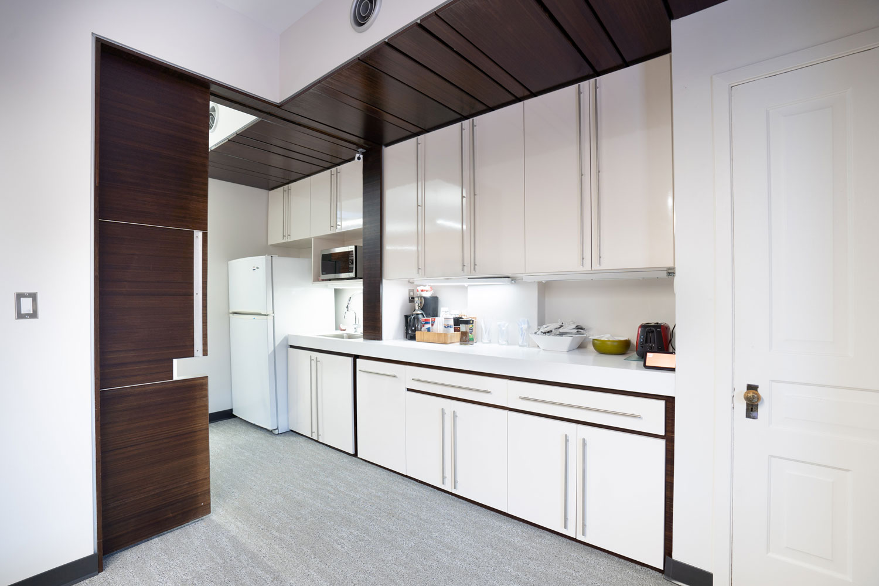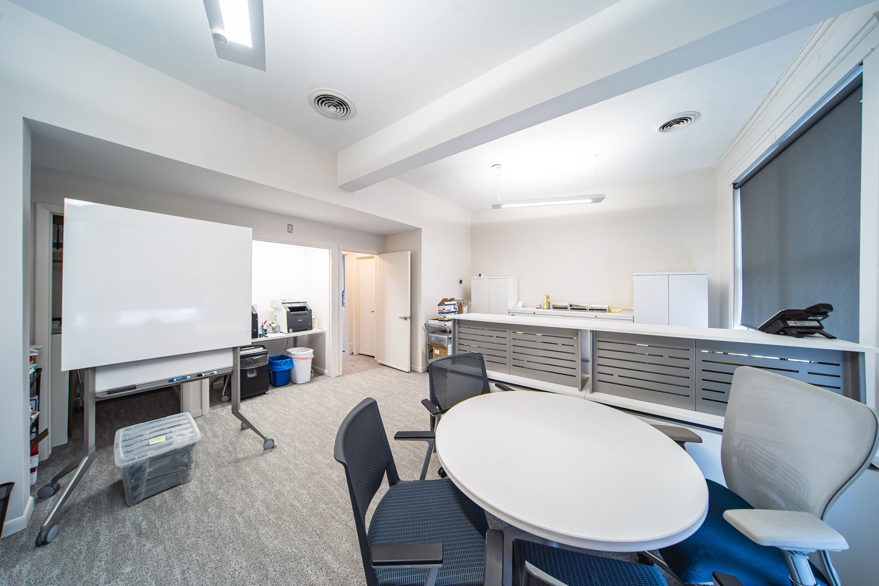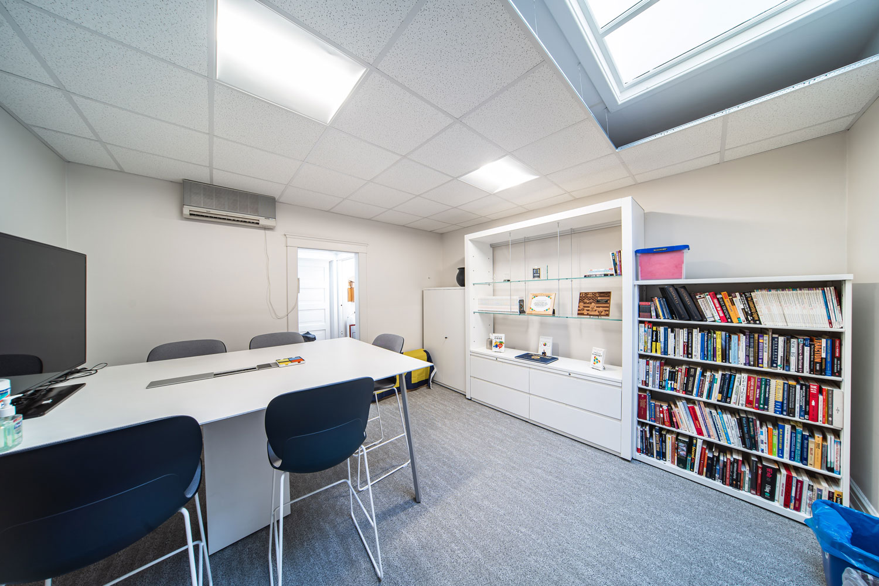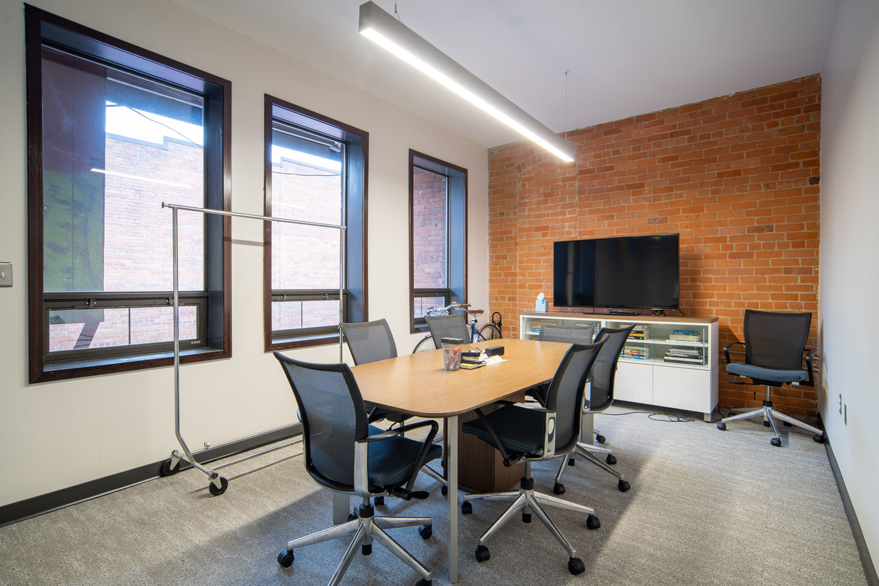Innovatrium
Innovatrium
Area: 2,509 SF
Year Completed: 2019
Client: Innovatrium
Market sector: Workplace, Consulting
Innovatrium engaged Yellowstone to refresh their newly leased office space, repurposing the space from a traditional office to an open collaborative space focused on accommodating multiple small groups working together. The space features a handful of smaller enclosed spaces for privacy and individual workstations, with varying degrees of separation from the main open area. Additionally, a small kitchenette serves both the meeting room and main office area, and doubling as a convenient breakout area.
Windows at the south end of the office offer expansive views of Ann Arbor’s State Street and the University of Michigan’s picturesque Diag. A large skylight in this area allows daylight to penetrate the entire depth of the suite. The main staircase leading to the unit is partially enclosed by a custom-made whiteboard wall, and surrounded by a PlyBoo portal, accentuating the transition between different zones of the space. The north end of the office features a custom-made pocket door, copied to match the profile of the adjacent countertop – and allowing the meeting room to be closed off.
Yellowstone’s integrated approach made the tight timing of Innovatrium’s relocation possible – because our team had lined up bids, written contracts, and worked through submittals long before construction began on the space. The design and construction CREW members were able shared their expertise to reduce or eliminate material lead times wherever possible and deliver a project on-time to a very satisfied client.
