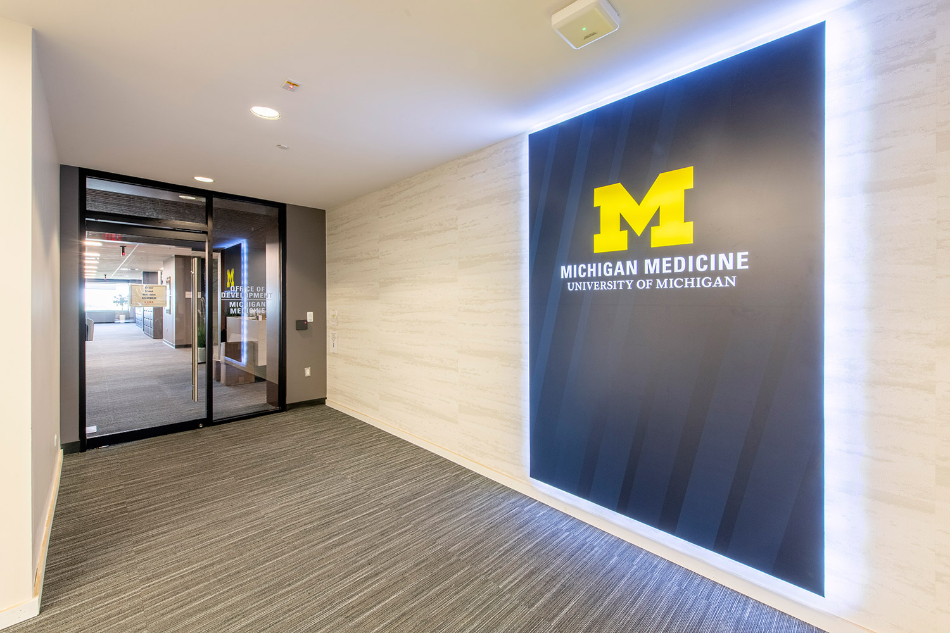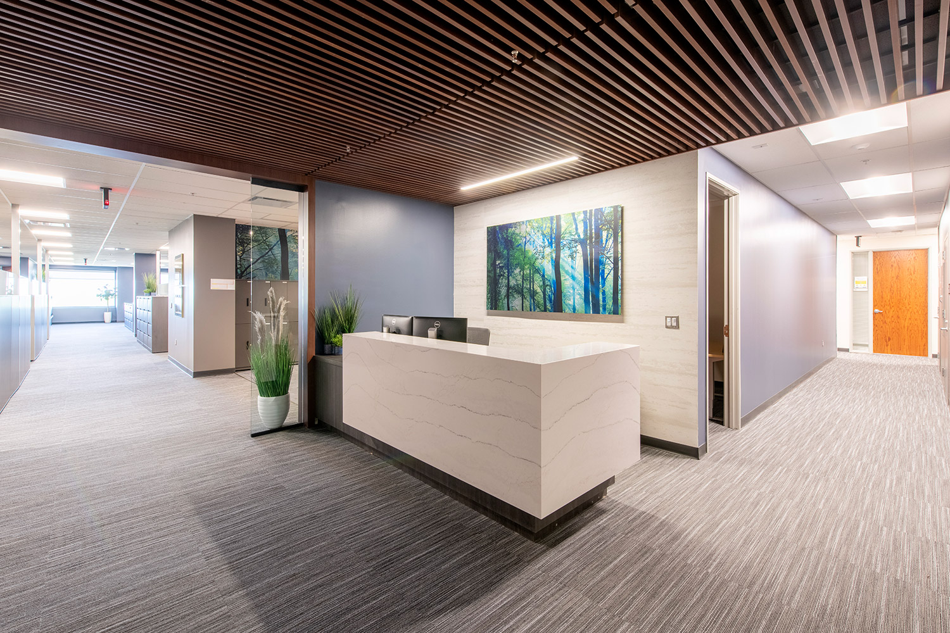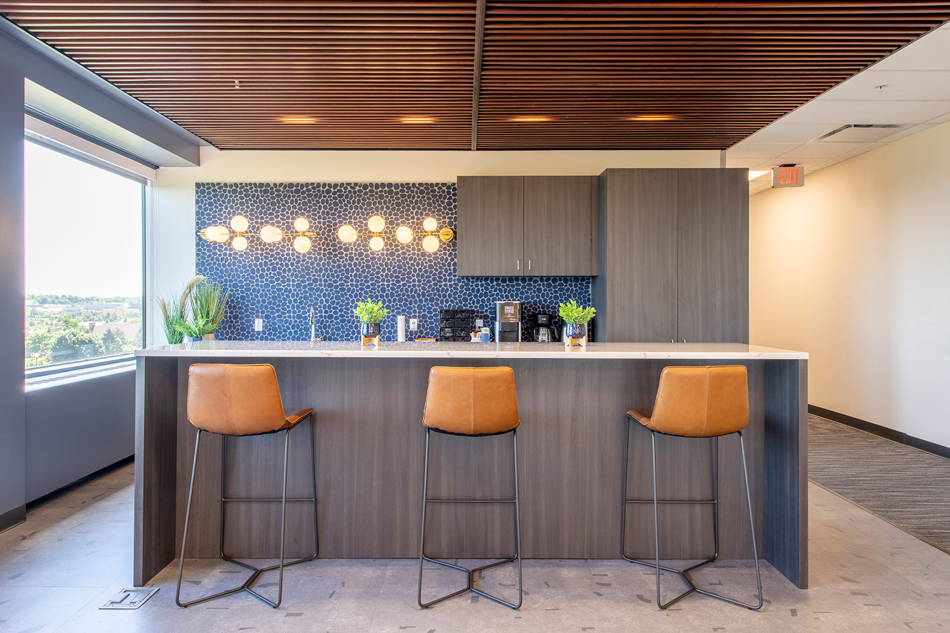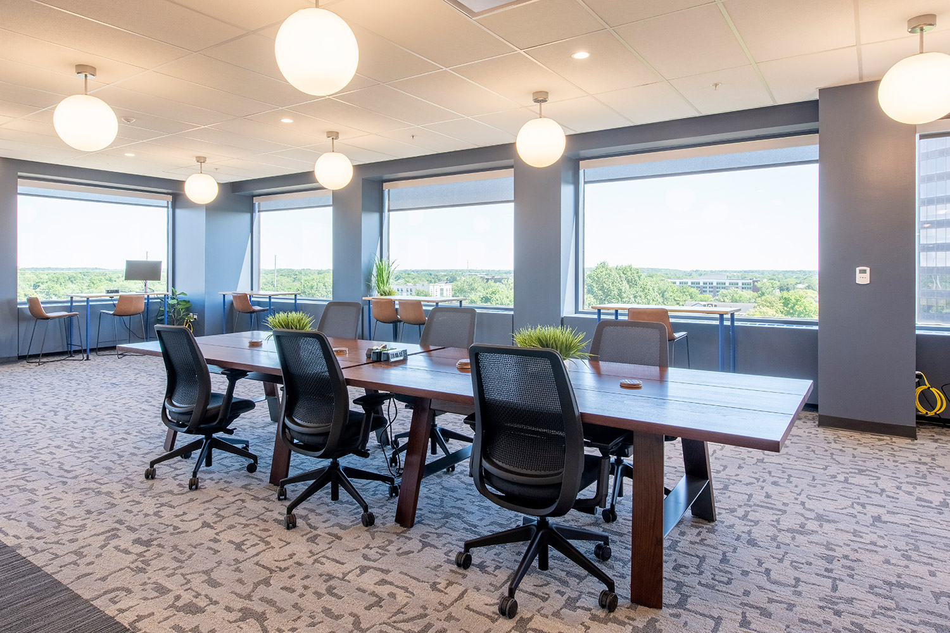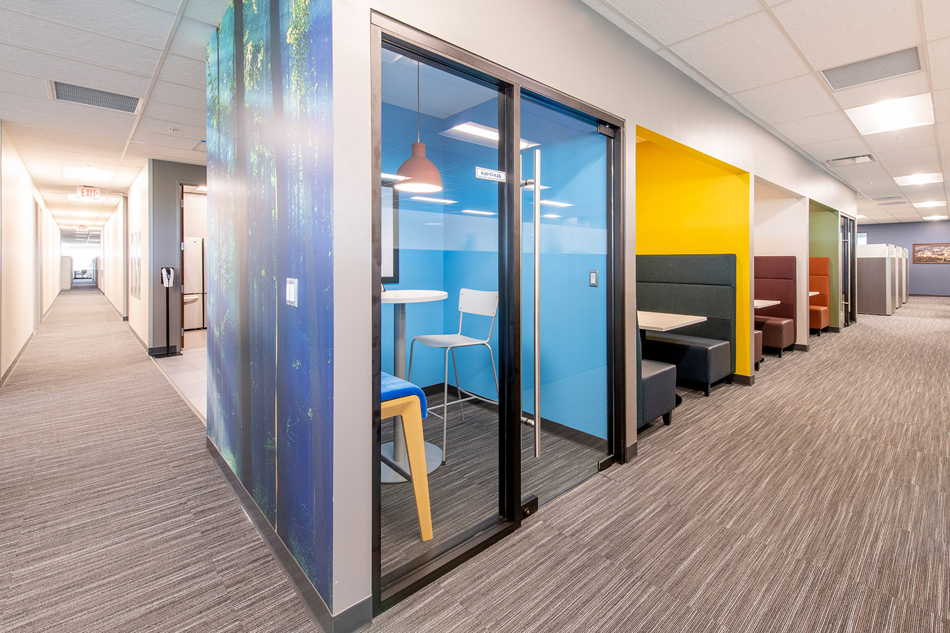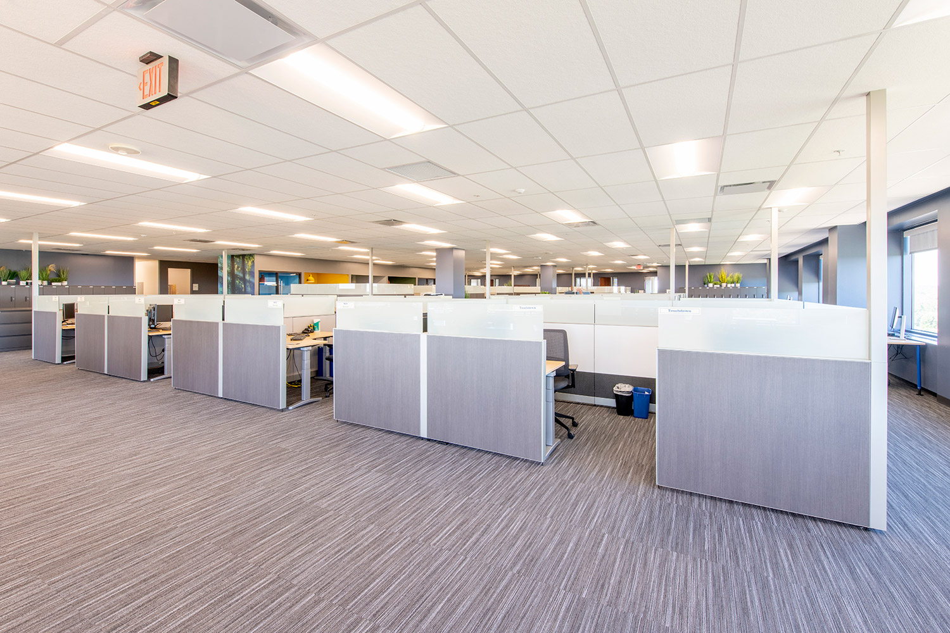Michigan Medicine Office of Development
Michigan Medicine Office of Development
Area: 12,250 SF
Year Completed: 2022
Client: Michigan Medicine
Market sector: Healthcare
Yellowstone Architecture & Construction teamed with Michigan Medicine’s Interior Design professionals for this 12,250 SF renovation of existing office space, further linking the growing number of MM teams at 777. Our client, MM Office of Development, required a revitalized environment offering enhanced executive-level space to host major donors, coordinate financial allocation, and strategize future growth.
The project team worked hand-in-hand, from agile designers to resourceful superintendents, working closely with NBS to weave furniture and finishes seamlessly into the final comprehensive design. Moreover, our project managers successfully navigated the choppy waters of unstable delivery schedules to deliver the project on-time in the midst of global supply-chain issues.
This location was the first MM pilot program for the Natural Michigan aesthetic line which includes warm woods, textured flooring, natural-tone paints, and some fantastic forest-themed wallcoverings. The design celebrates Michigan’s subtle beauty and medicinal tranquility.
A redesigned entry initiates a procession from the moment you exit the elevator, through the custom wood entry portal to a smiling welcome at a modern reception space. Wood accents guide you through the space like stepping-stones, through the heart of production nicknamed the Hub. Here you can develop, review, print, and even grab a bite to eat. Buffering the Hub from the open office is a set of themed collaborative booths and phone rooms, each one artistically matched to one of our Great Lakes. Workstations are laid out in unified neighborhoods, providing casual collisions that help enhance productivity and morale. Surrounding the open office are team-rooms for small group development sessions and workshopping.
From here it’s easy to find your way to the south Collaboration zone. The whole south façade softens to create flexible areas for comfortable collaboration while maintaining a safe haven for heads-down work. Gentle accent light globes utilize the linearity of the collaboration area to create a path punctuated by the Coffee Bar. Blue wall tiles reminiscent of lake stone act as backdrop for playful champagne-bubble sconces. This is the perfect culmination to celebrate the generous beauty of Michigan.
