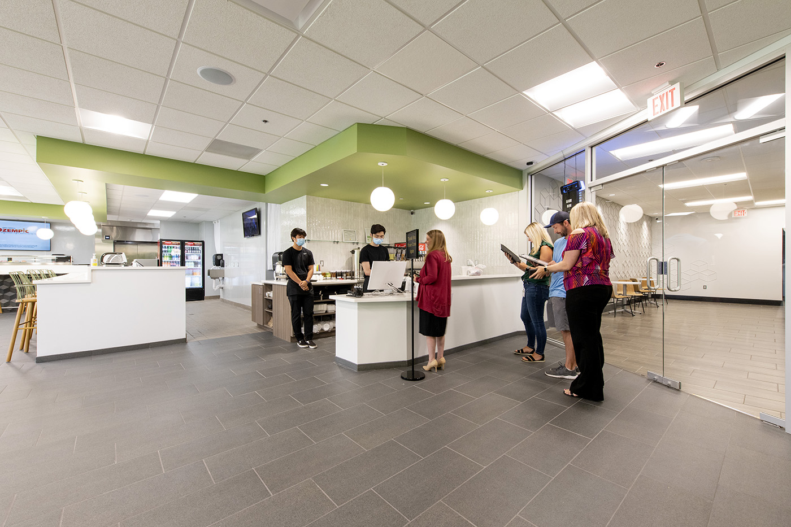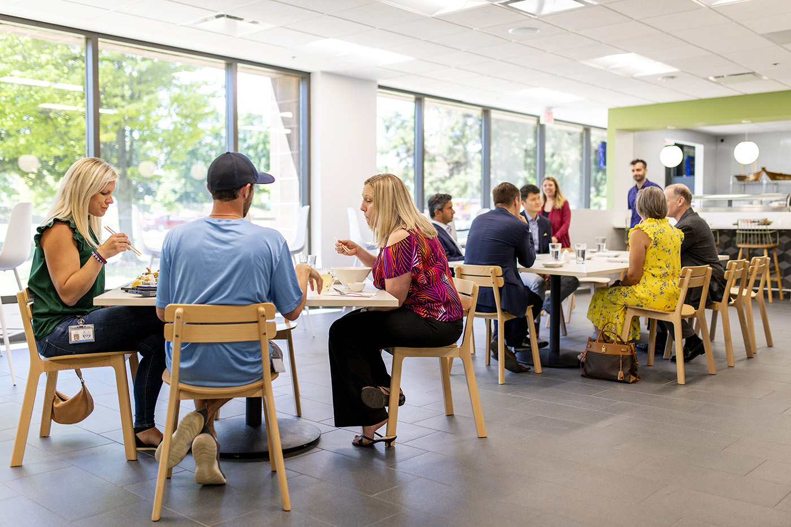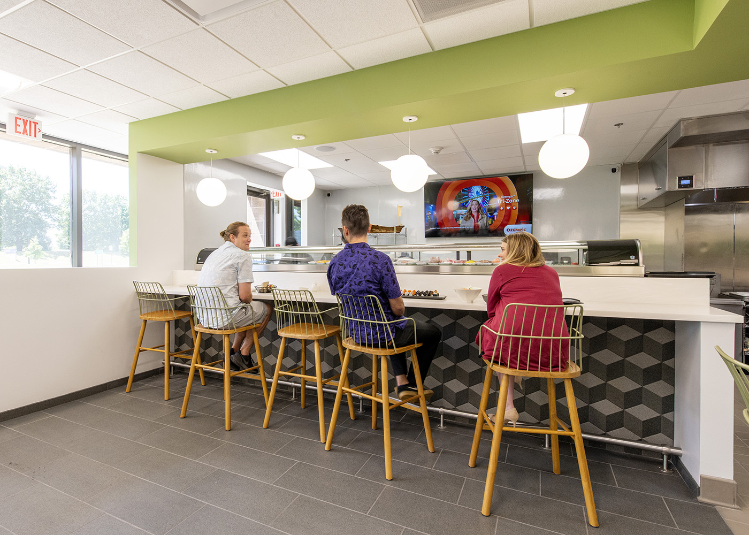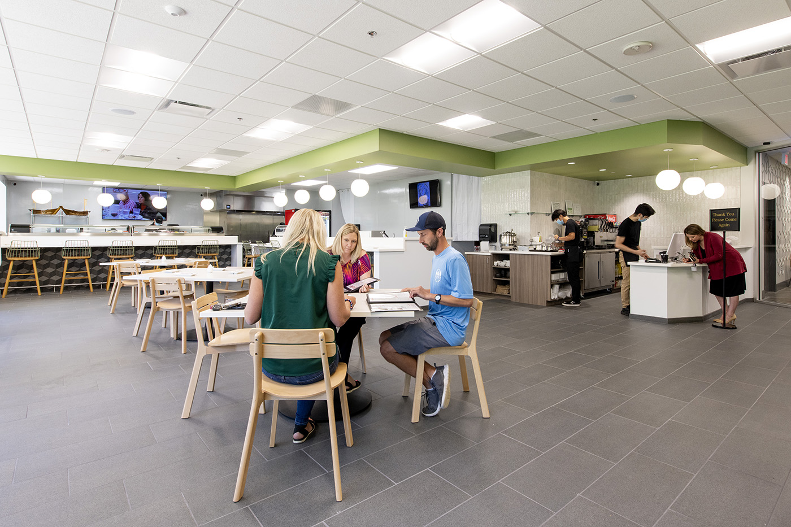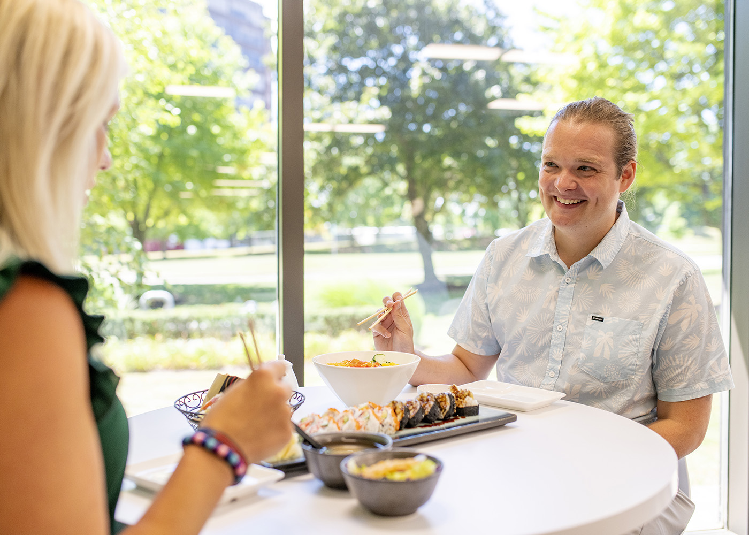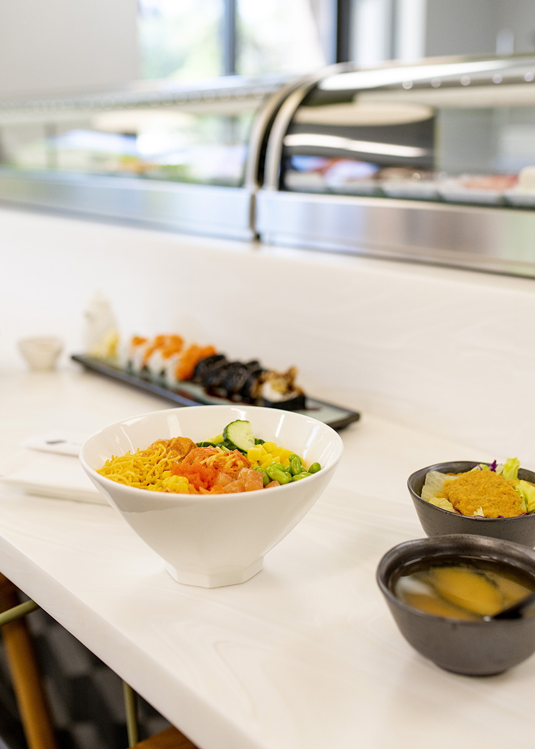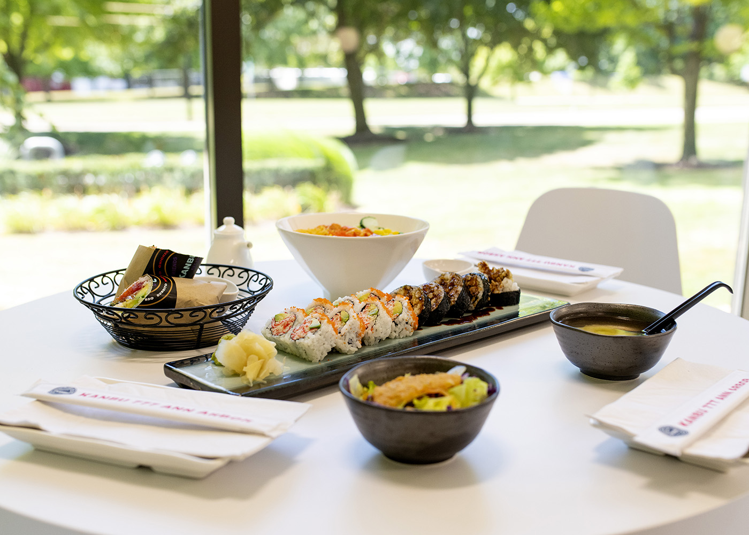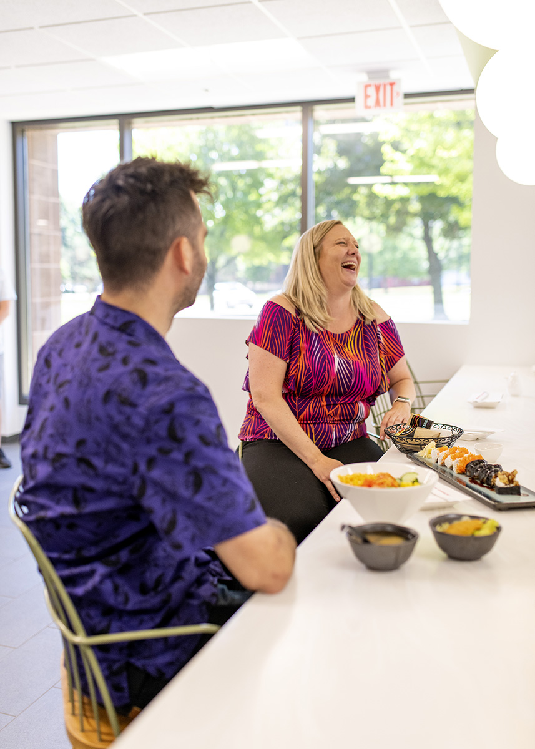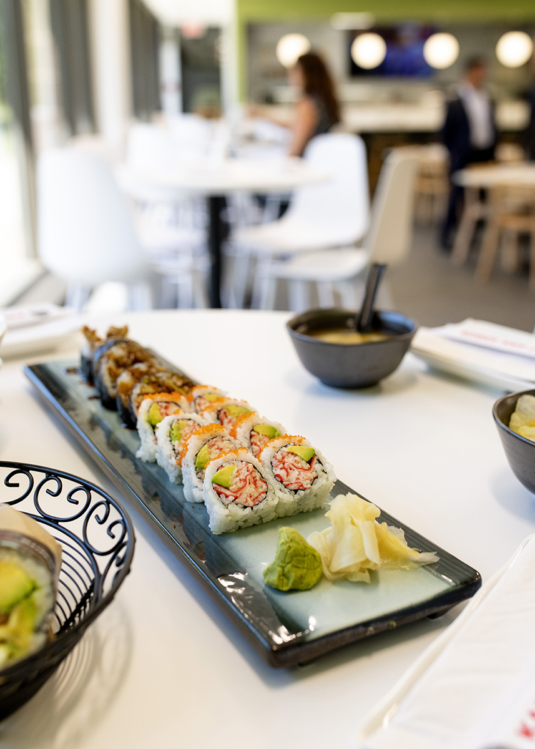Kanbu Sushi
Kanbu Sushi
Area: 1,400 SF
Year Completed: 2022
Client: Kanbu Restaurants
Market sector: Food Services
Yellowstone is pleased to offer a true taste of freshness and craft at 777. We welcome Kanbu Sushi, the staple of Korean and east Asian cuisine in downtown Ann Arbor as they open the doors on their new southside headquarters. Kanbu’s sleek modern design and clean, bright materiality resonates their fresh handcrafted offerings. The perfect place for hosted business lunches, the space accommodates a massive 94 occupants with seating styles ranging from high-top sushi bar, communal family table, and window-side bistro locations with verdant views.
Yellowstone’s integrated design team transformed under-utilized accessory spaces and morphed them into a feature restaurant. Consistent, concise communication with local building authorities allowed the team to accelerate the change-of-occupancy process timing by 10%. Unlike usual restaurant designs, the team focused on giving patrons a visual sightline into back of house preparation areas to witness the skill of the sushi masters at work. The design concurrently allocated variable height seating in a manner that maximizes daylight. Your first view from the main entrance gives you a direct connection with the exterior environment and the beauty of the seasons.
This newly revitalized dining atmosphere required major utility redesign to accommodate required hood vents, gas and plumbing lines, and HVAC ducts. Yellowstone’s construction team lead the onsite iteration of equipment and utility layouts to provide quick solutions to existing conditions. Our project managers found novel methods of re-routing restaurant exhaust ducts through adjacent dock encloser roofs to eliminate any new building envelope façade perforations. Yellowstone leads the way in providing exciting new destinations to work, relax, and succeed.
