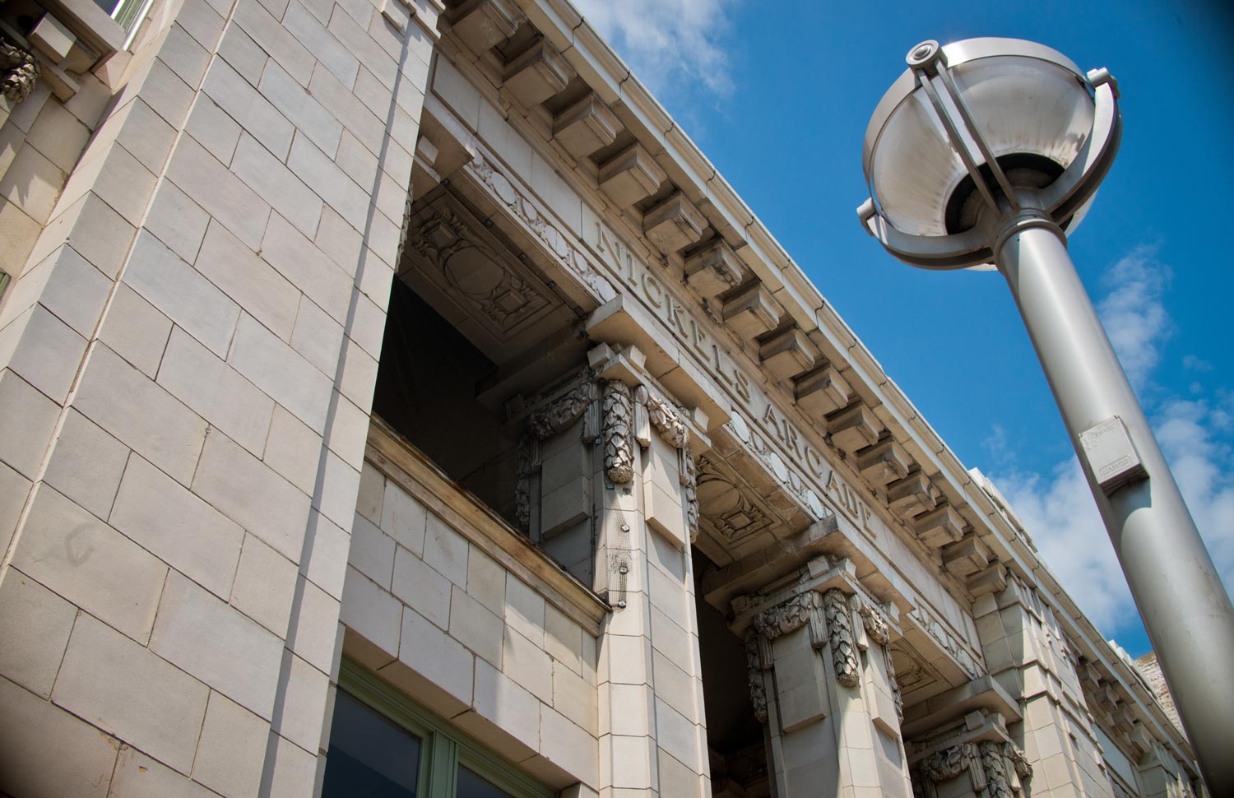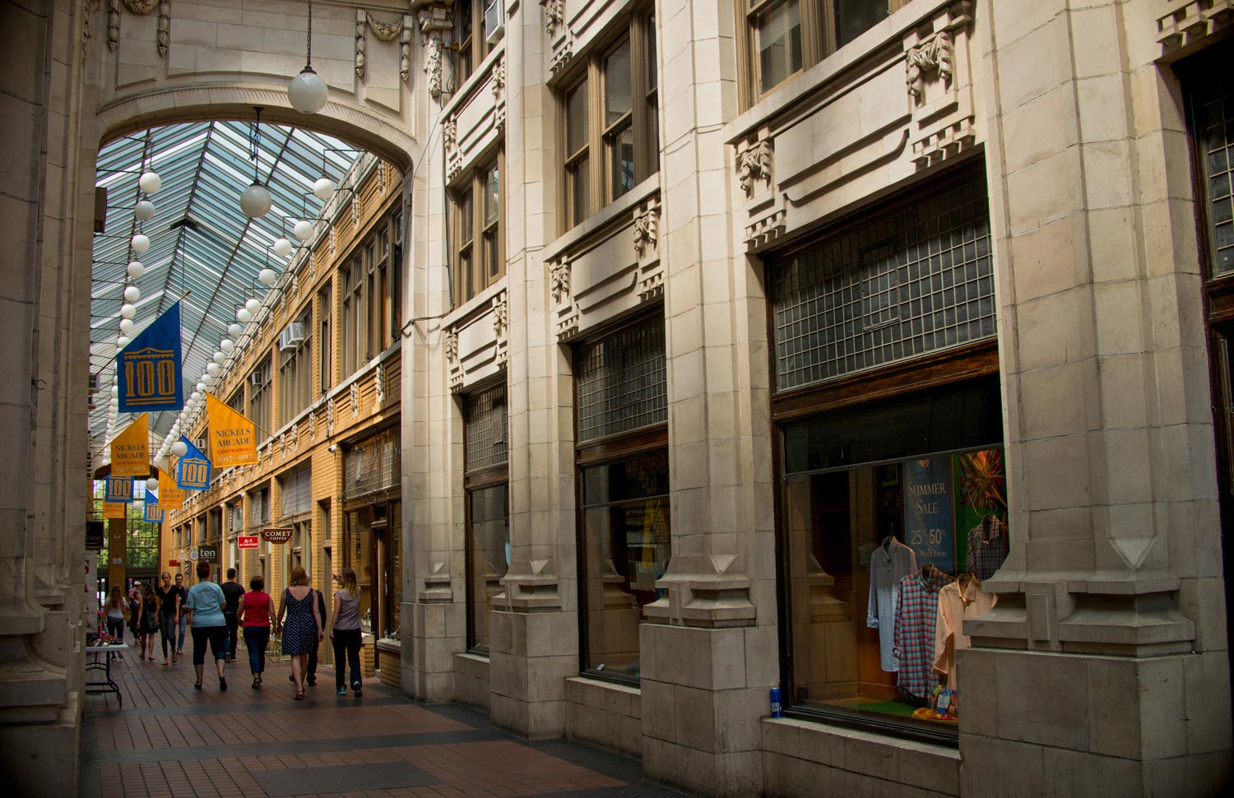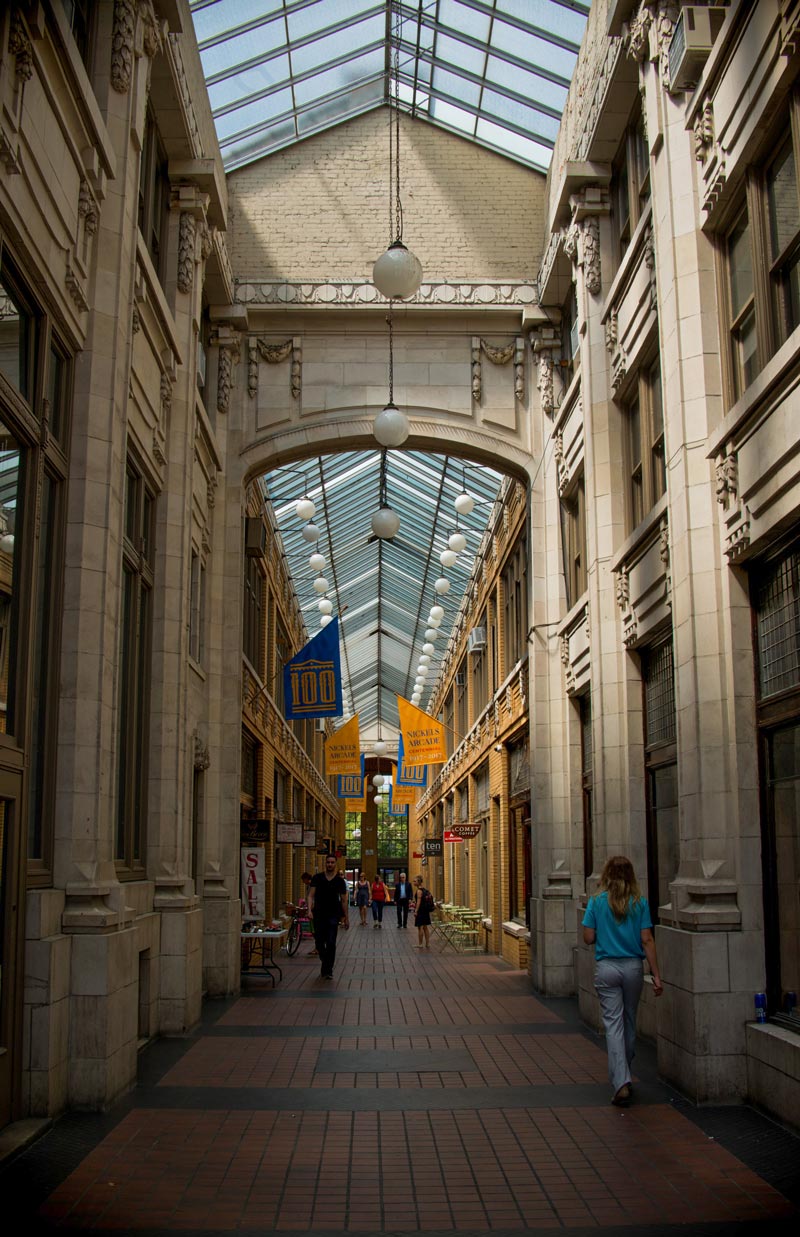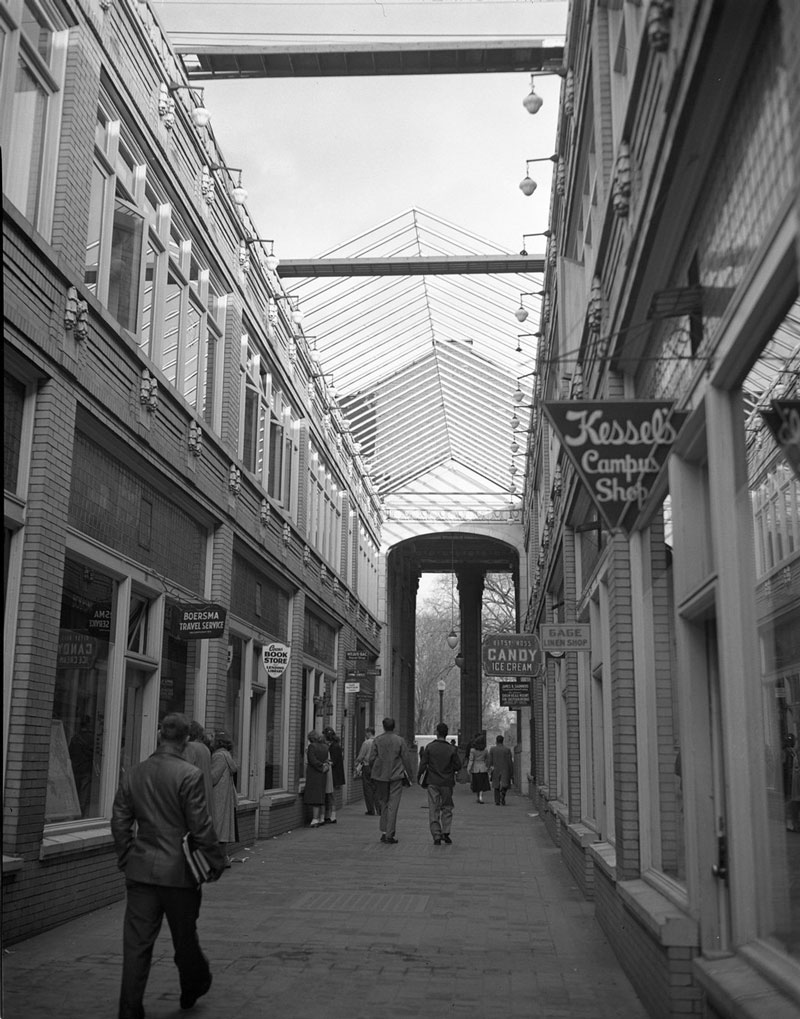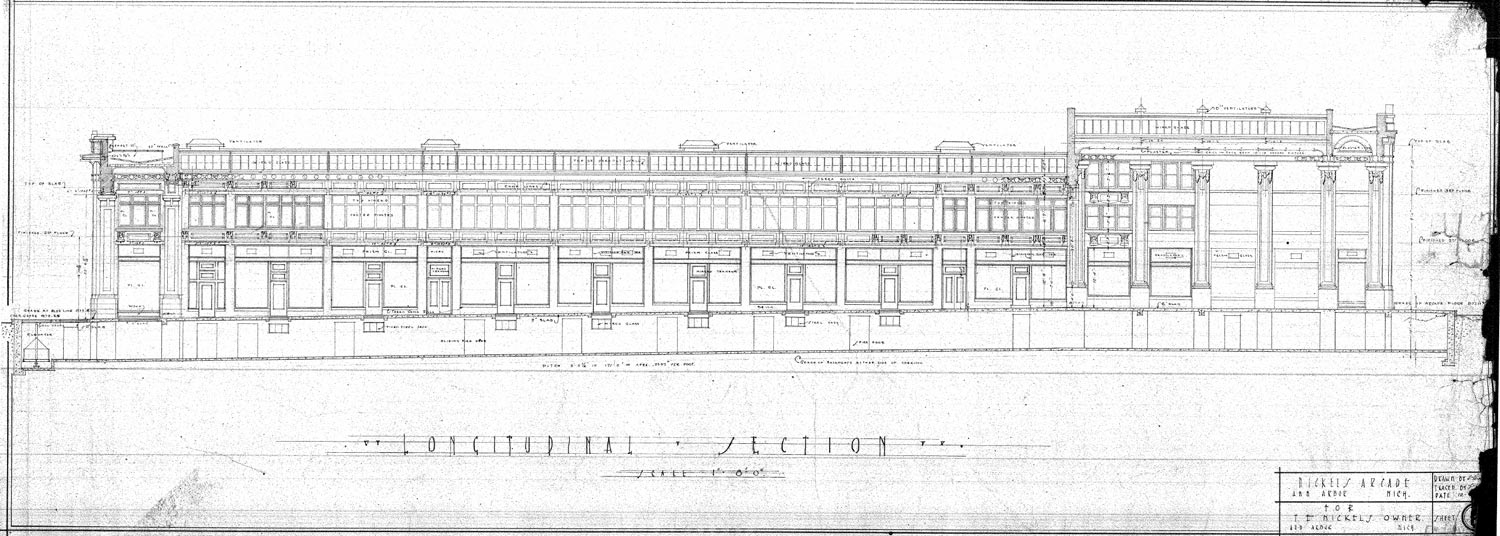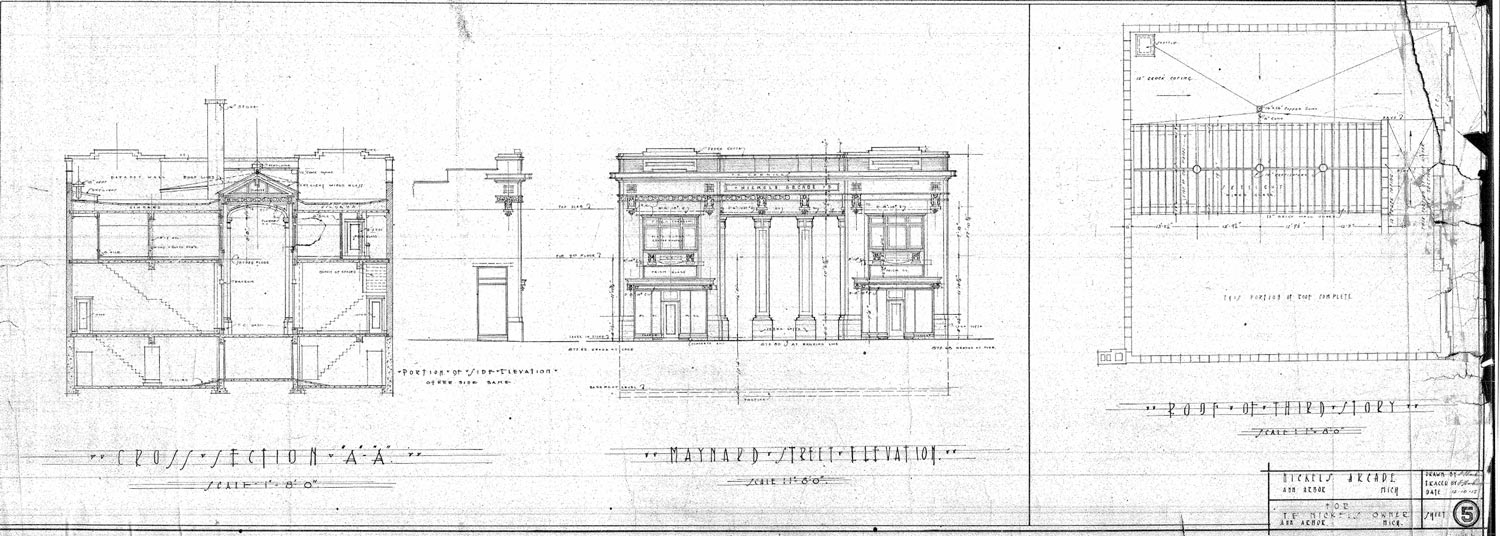Nickels Arcade
Nickels Arcade
Area: 43,000 SF
Year Completed: 2018
Client: Oxford Companies
Market sector: Historic preservation
Yellowstone provided a range of services for the renovation of Nickels Arcade, a three-story, historic, classical Beaux-Arts glass atrium gallery with deco-style storefronts. Designed by Ann Arbor architect Hermann Pipp and constructed in 1918, the building has been listed in the National Register of Historic Places since 1987. Some of the various scopes undertaken include preservation of the architectural terra cotta and brick masonry cladding, as well as the salt-damaged cast in-place concrete concourse. Yellowstone also addressed re-roofing and flashing replacement, water infiltration mitigation, and a structural mitigation/preservation study. Further work on the building included a barrier-free variance to allow for renovations on the second and third levels, additional interior common area upgrades, and office space renovations. The project has been submitted for NPS Historic Tax Credits at both the state and federal levels, in conjunction with 313 Historic Preservation.
