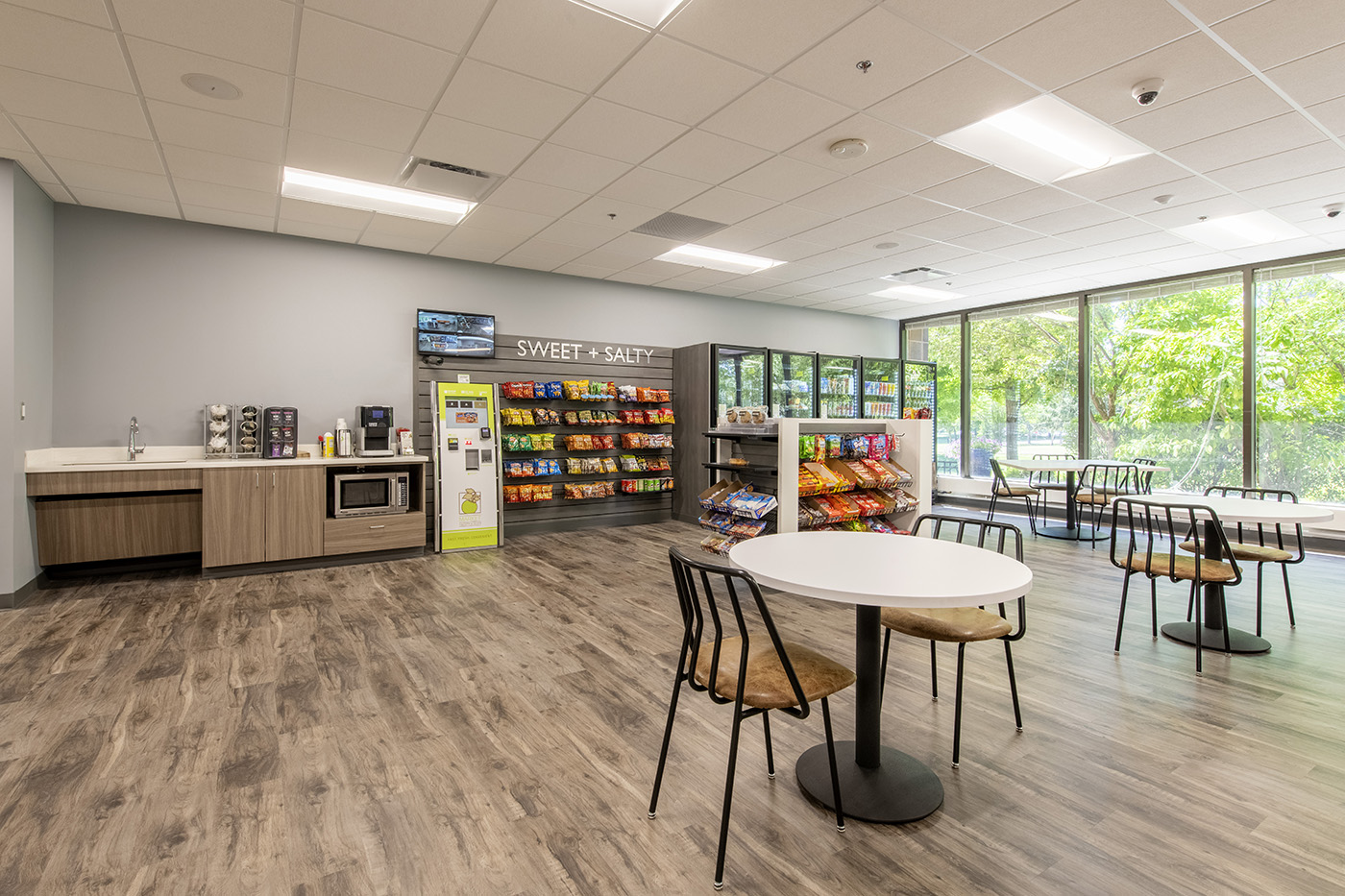777 E. Eisenhower Lobby Entrance
777 E. Eisenhower Lobby Entrance
Area: 4,300 SF
Year Completed: 2022
Client: Sevens Associates LLC
Market sector: Commercial Building Amenities
Providing inviting and effective amenities is key to attracting both clients and employees in a multi-tenant office center. The executive level aesthetic enhancements allow more intuitive circulation, increasing value and business exposure. In order to make the circulation the most inviting and intuitive, the existing north vestibule was given a complete facelift with more transparency, brand new cladding, and integrated sight lines drawing visitors toward the main entrance. The building’s digital directory was given priority of place upon entering, making wayfinding drastically easier for new patrons. The portal passageway of accent lights and woodgrains uses linearity to draw the eye to the major connector from entry to amenities. The building’s main-floor restroom bank was completely relocated and updated. Natural blue and gray tone tiles adorn expanded walls allowing more accessible restroom access.
Hosting strategic local businesses, such as health-based food services, increases employee retention, enhances satisfaction, and offers options that increase health and wellbeing. This creates a symbiotic environment for continued future food services, markets, and other value-enhancing amenity development. Yellowstone leads the way in providing exciting places to work, strategic amenity support buildouts, and true destinations for patrons. We are experts at forming a common language of design that weaves your brand, your style into a cohesive environment, manifesting your values.






